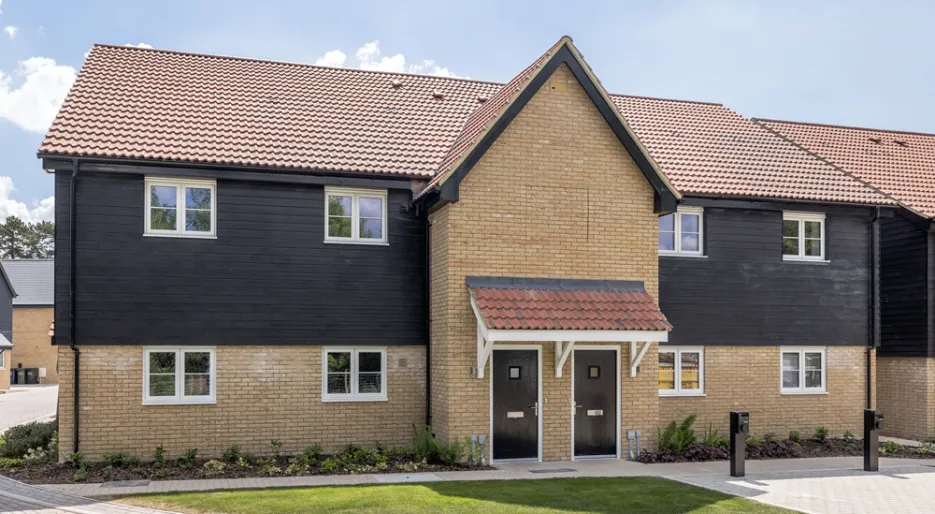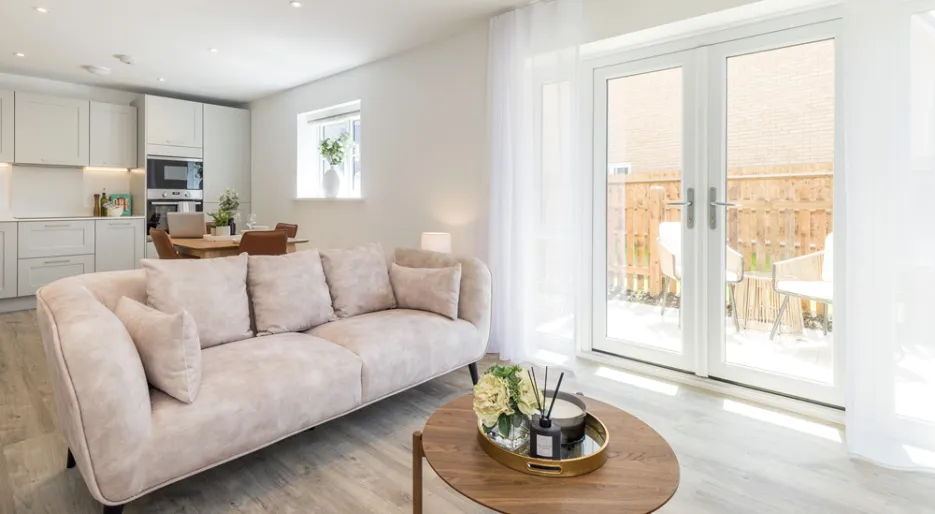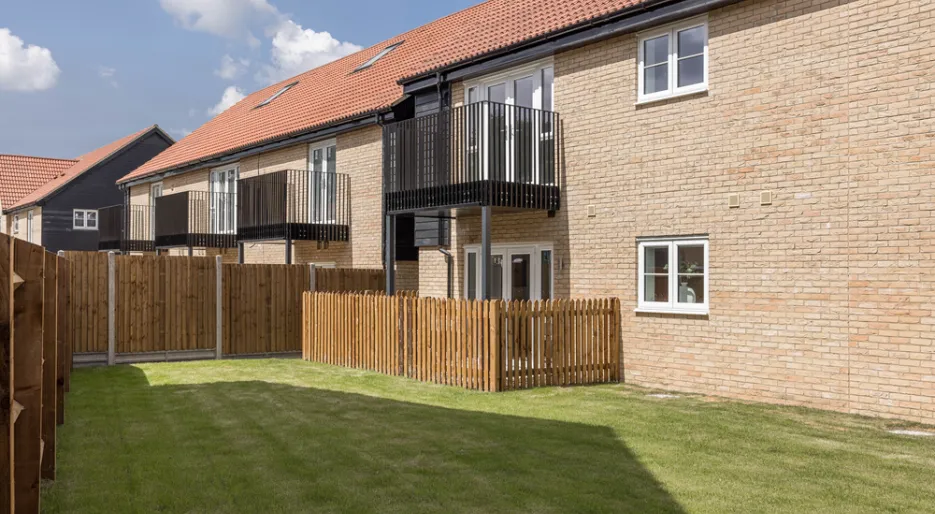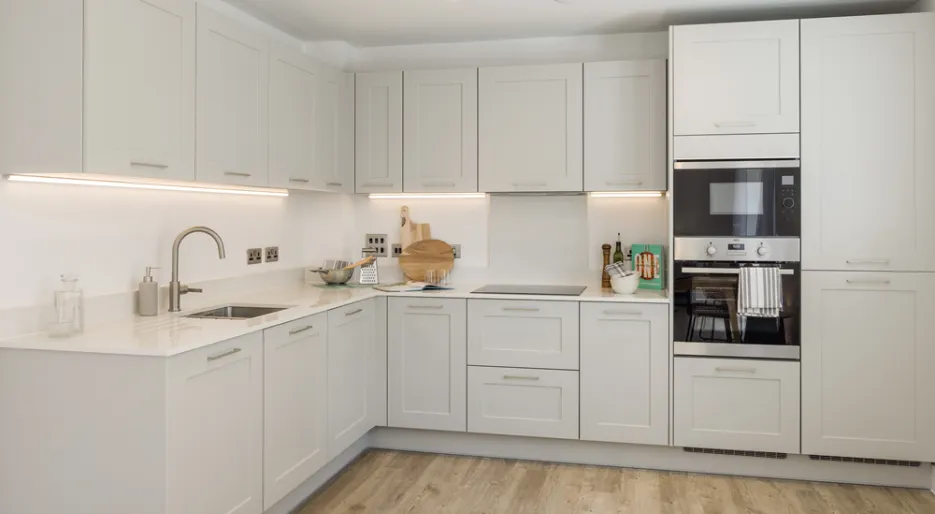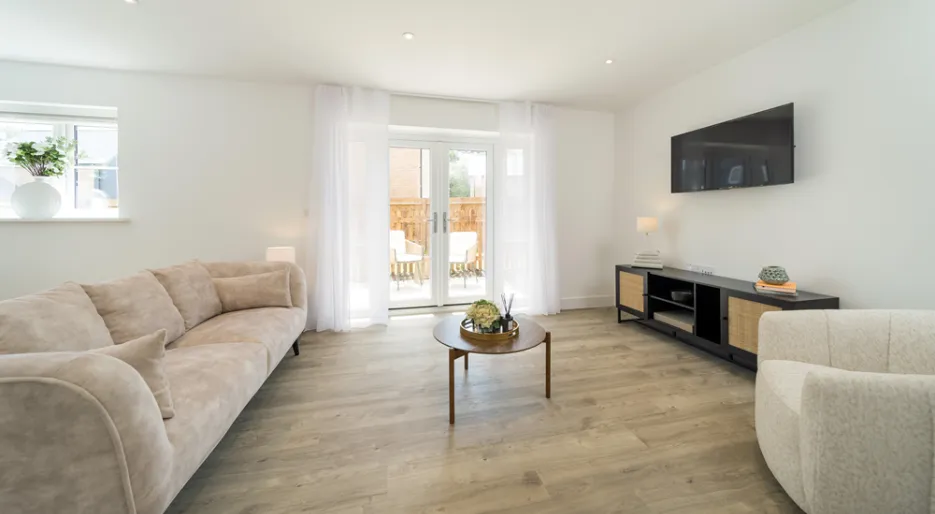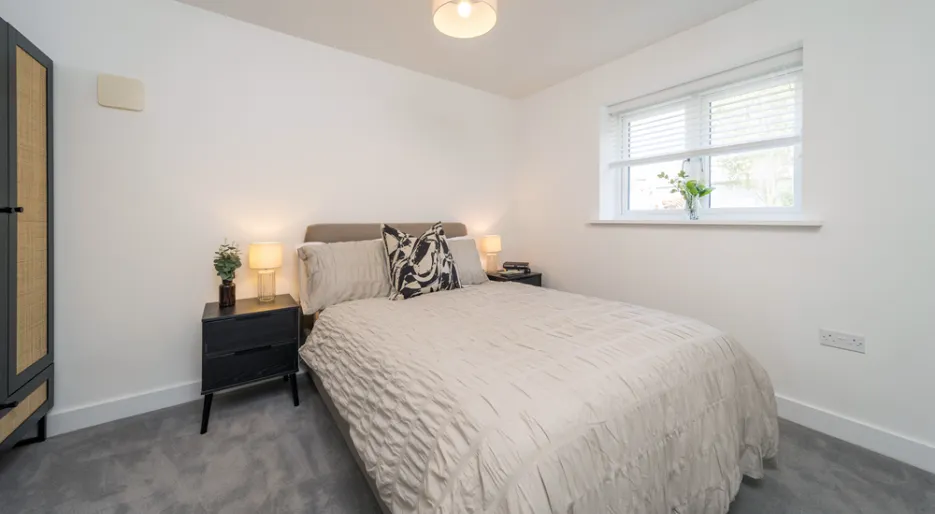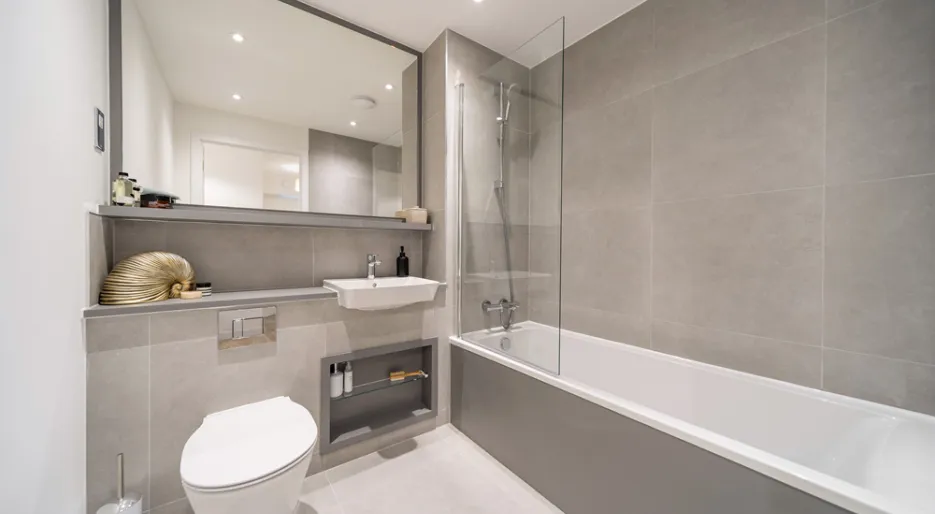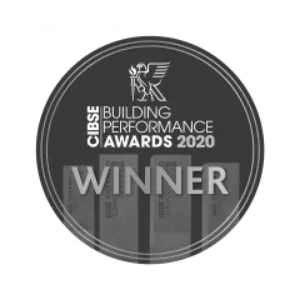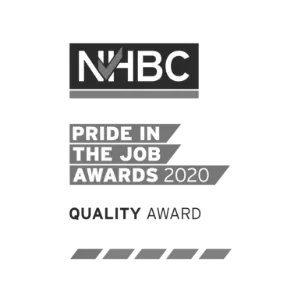- £389,950
-
2bedrooms
-
2bathrooms
Farehurst Park The Finch, Apartment 29
- Price:
£389,950
- Bedrooms:
2
- Bathrooms:
2
- Directions and opening times
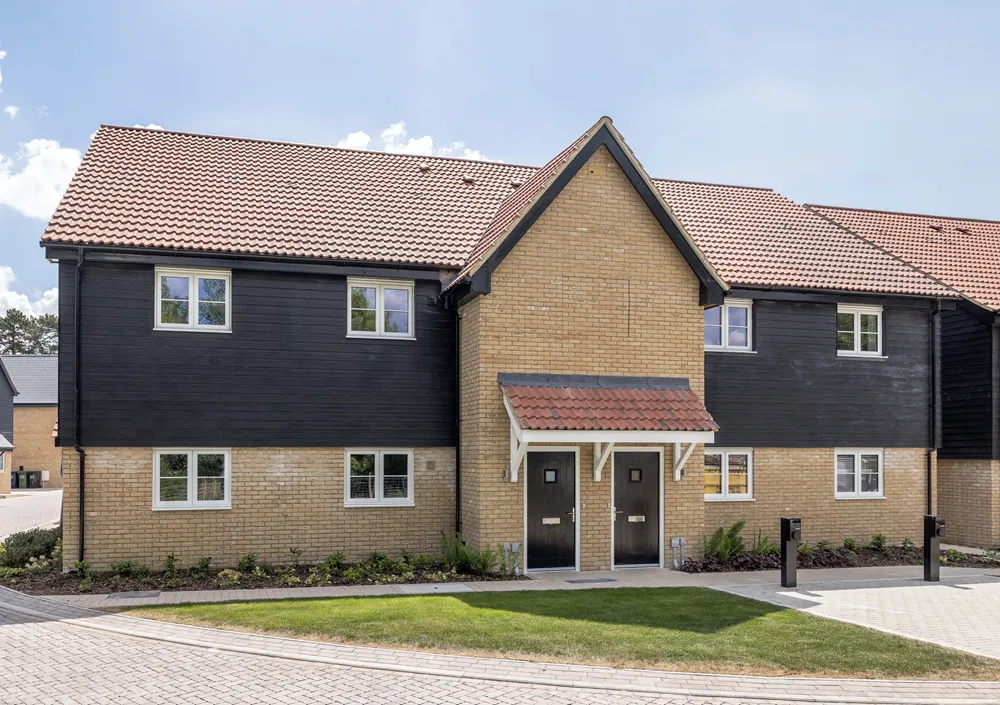
Created for Living
The Finch, Apartment 29 is a stunning two bedroom apartment that offers open plan living and modern convenience, the perfect property for professionals, couples or first time buyers. Available with a Tailored Move incentive, saving up to £11,497.*
Sales Suite Address: Teversham Road, Fulbourn, Cambridgeshire, CB21 5EB. Opening Times:Thursday - Monday, 10:00 - 17:30.
Property Highlights
- En-suite and built-in wardrobe to principal bedroom
- Flooring fitted throughout
- Walking distance to shops and cafes
- Schools and nurseries nearby
- In close proximity to public transport
- 20 minutes cycle to Cambridge city centre
Out and about
Just an 11 minute walk from Farehurst Park is Fulbourn village centre. With its range of amenities, including a butcher, convenience store and greengrocers, coffee shop, pubs, library and health centre, the village is a thriving community with everything you need day to day. Surrounded by the expansive Cambridgeshire countryside, Fulbourn is perfectly positioned for walking, cycling and exploring this diverse landscape, and stopping off at local village gastropubs.
Within reach of the development itself, Farehurst Park boasts excellent facilities, including:
- Hat and Rabbit Public House
- Fulbourn Health Centre
- Fulbourn Library
- Fulbourn Primary and Pre School
- Co-op
- Fulbourn Recreational Ground
Cambridge’s historic centre is an easy 15 minute drive or a 20 minute bike ride away. Here you have a wealth of dining choices nestled amongst the wonderful architecture; museums, galleries, theatres and music venues; and shopping for every style, including three shopping centres for high street favourites and leading brands, independent stores and boutiques, and Cambridge’s famous market for one-off finds. There are also extensive career opportunities thanks to the thriving local economy, world-leading science and technology sector, and the famous University of Cambridge.
Transportation
- Cambridge train Station is a 22-minute* cycle away. From here you can travel to London Kings Cross in 48 minutes, Peterborough and Norwich.
- Situated within easy reach of the A11 and A14, Fulbourn is well placed to explore the towns and cities of Cambridgeshire, as well as the motorway network for travel around the country. Stansted Airport is just over half an hour away by car, a convenient distance for travel abroad.
Next Steps
Contact our sales team to arrange a viewing and visit your dream home at the Farehurst Park development.
*Tailored Move terms and conditions apply, available to selected plots only. Cannot be used in conjunction with any other offer.
*External imagery is of the apartments building. Internal imagery is of Apartment 28, The Bunting - a two bedroom show apartment. Individual layouts and specification may vary.
- Tenure:
- Leasehold
- Service charge:
- £797.00
- Council tax band:
- TBC
- Time remaining on lease:
- 990 years
Features
Available with a Tailored move incentive*
Ready to move into
Open-plan kitchen/dining/living area
Fully fitted kitchen with integrated appliances with Caseartone worktops
Underfloor heating
Private south facing balcony
Private access via own front door
Access to a residents shared garden area.
Allocated parking
Approx. 801 sq ft
- Tenure:
- Leasehold
- Service charge:
- £797.00
- :
- Council tax band:
- TBC
- Time remaining on lease:
- 990 years
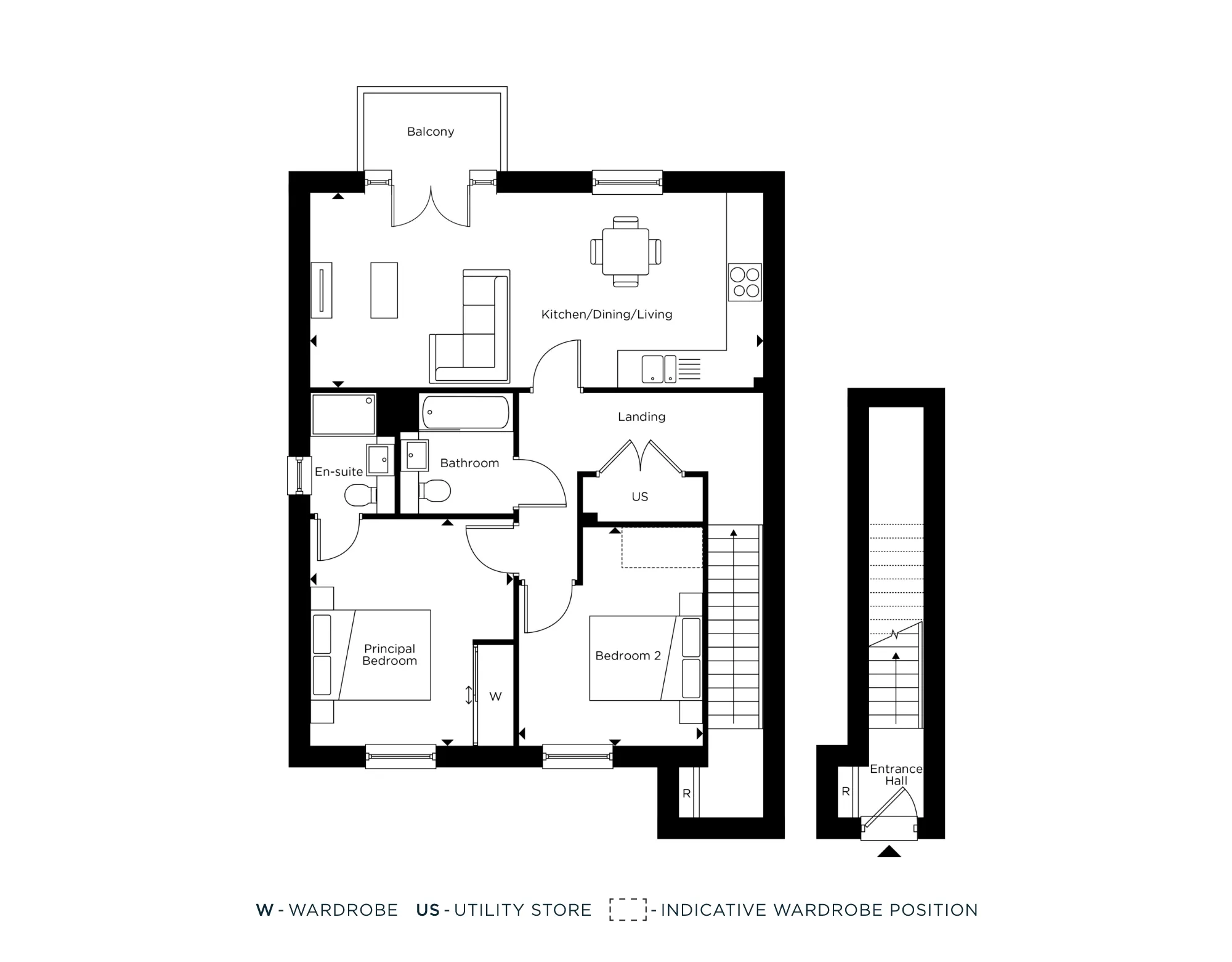
-
Available
-
Reserved
-
Sold
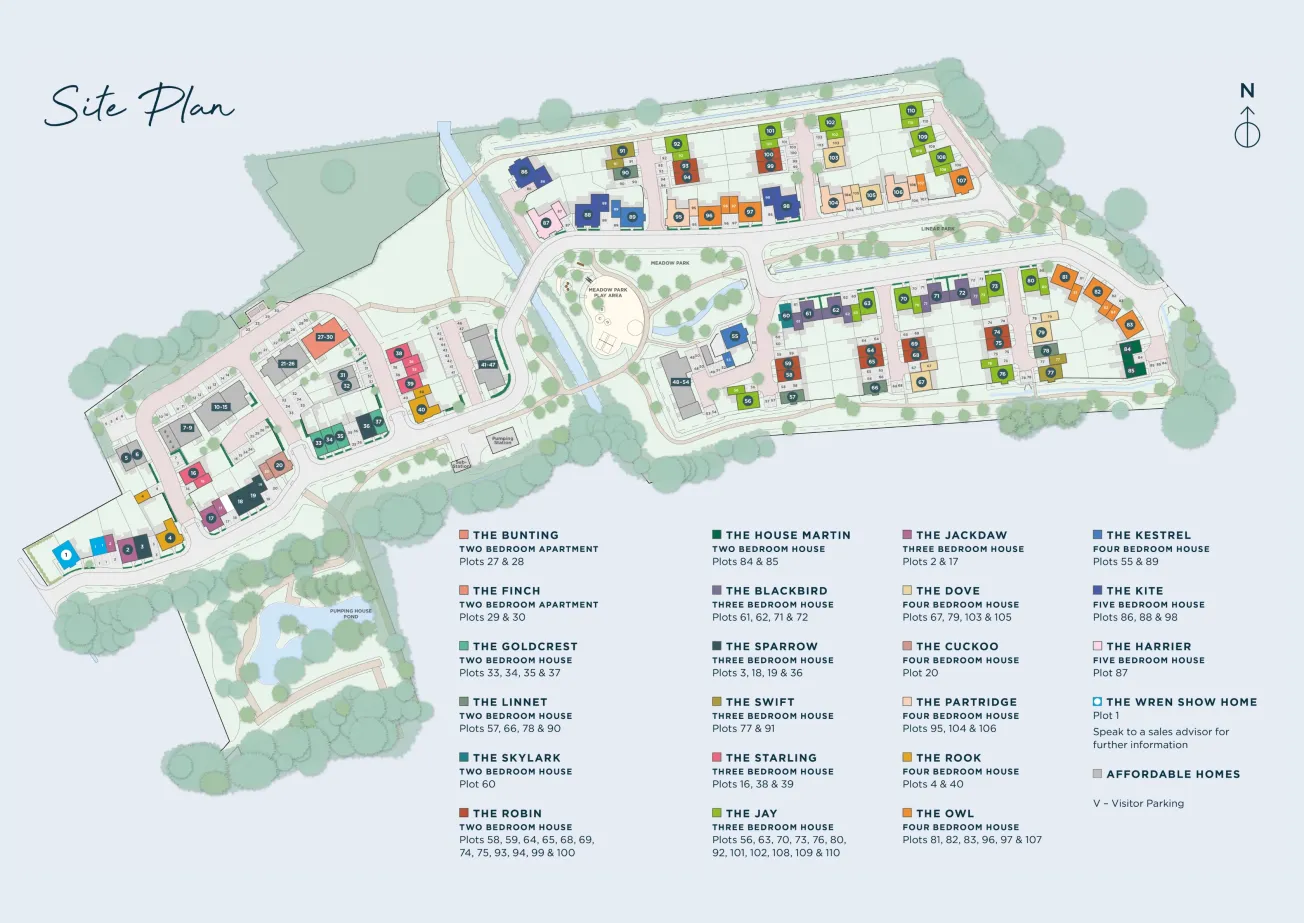
Kitchen
- Matt finish shaker-style units with soft-close doors and drawers
- Caesarstone worktop with matching upstand and splashback behind hob
- Induction hob
- Integrated single oven
- Integrated microwave
- Integrated dishwasher
- Integrated fridge/freezer
- Integrated cooker hood
- Stainless steel undermounted sink with contemporary brushed steel mixer tap
- LED feature lighting to wall units
- Integrated washer/dryer
Kitchen designs and layouts vary; please speak to our Sales Executives for further information.
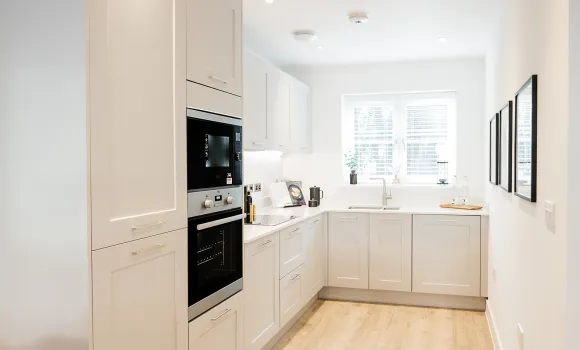
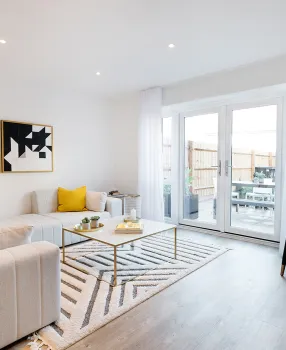
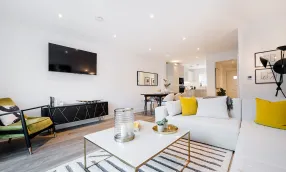
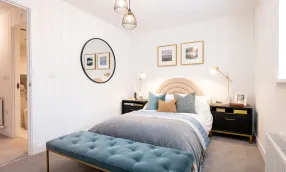
Bathroom & En-suite
- Bath with shower over and glass screen
- Feature framed mirror with shelf
- Bath panel to match vanity top
- Large format wall and floor tiles
- Heated chrome towel rail
En-suite
- Low profile shower tray with glass shower door
- Framed feature mirror with shelf to match vanity top
- Large format wall and floor tiles
- Heated chrome towel rail
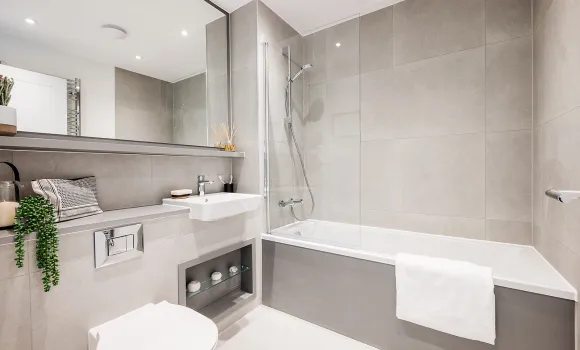
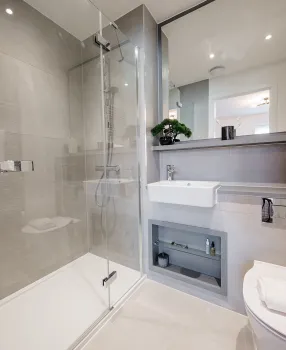
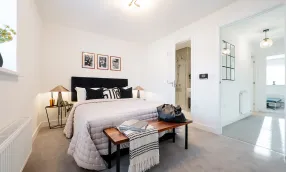
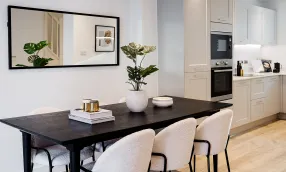
Decorative Finishes
- Composite front entrance door with multi-point locking system
- High efficiency double glazed uPVC windows
- White painted single panel moulded internal doors with contemporary dual finish ironmongery
- Built-in mirrored wardrobe with sliding doors to principal bedroom
- Square cut skirting and architrave
- Walls painted in white emulsion
- Smooth ceilings in white emulsion
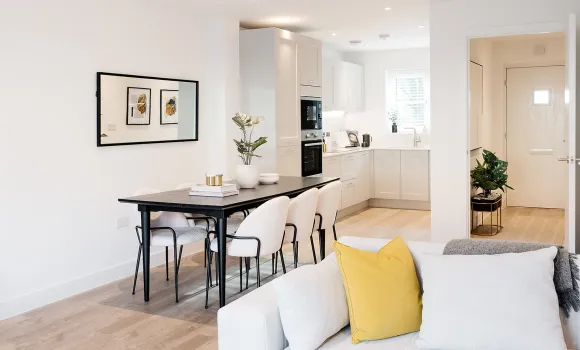
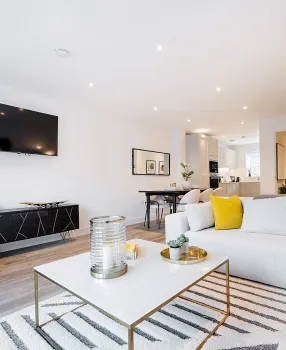
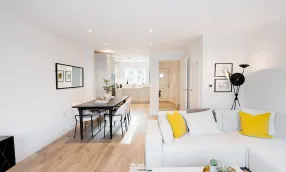
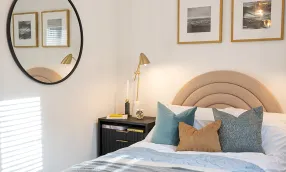
Floor Finishes
- Amtico flooring to entrance hall and kitchen/dining/living room
- Carpet to stairs, landing, and bedrooms
- Large format tiles to bathroom and en-suite
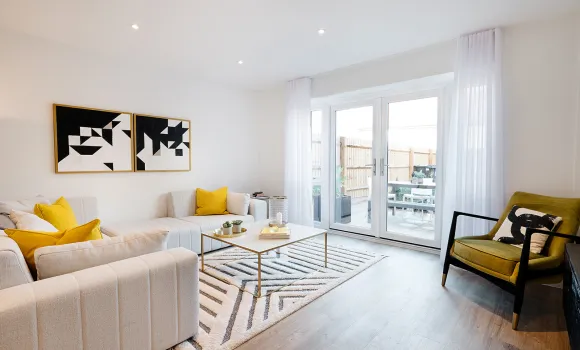
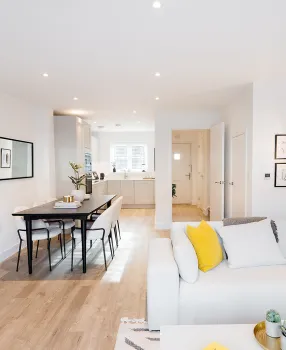


Heating & Water
- Underfloor heating via electric boiler throughout each apartment
- Heated chrome towel rails to bathroom and en-suite
- Hot water supplied by air source heat pump, with hot water storage tank




Electrical
- Downlights to entrance hall, kitchen/dining/living room, bathroom, and en-suite
- Pendant fittings to landing and bedrooms
- LED feature lighting to wall units in kitchen
- Shaver sockets to bathroom and en-suite
- TV, BT, and data points to selected locations
- BT & Hyperoptic fibre connection to all properties for customer’s choice of broadband provider
- Pre-wired for customer’s own Sky Q connection
- External lighting to balcony/terrace
- Hard-wired smoke and heat detectors
- Spur for customer’s own installation of security alarm panel

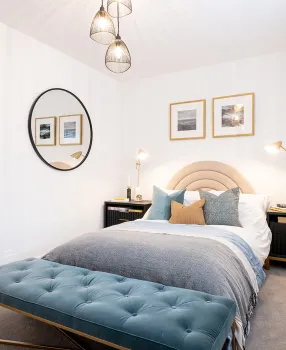
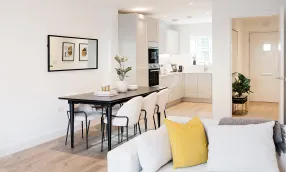

External Finishes and Parking
External Finishes
- Paved terrace to ground floor apartments, porcelain tiles to upper floor balcony
Parking
- Allocated private parking space
- Electric car charging points



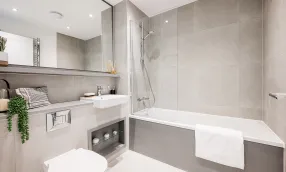
Construction
- Traditionally constructed brick and block outer walls, cavity filled with insulation
- Concrete floors
- Exterior treatments are a combination of buff facing bricks with wood effect cladding and red roof tiles
- uPVC rainwater goods
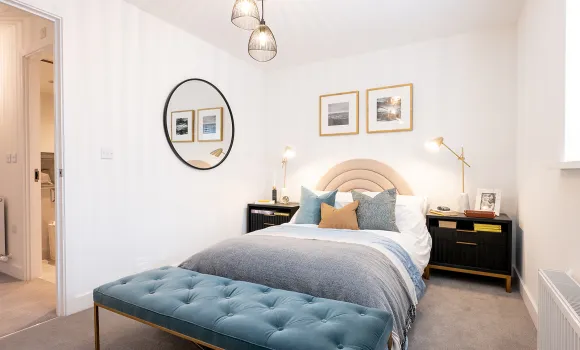




Get in touch and arrange a viewing
Contact our sales team to book a viewing to visit our sales suite and show houses.
Virtual Viewings and Video Calls are available.

