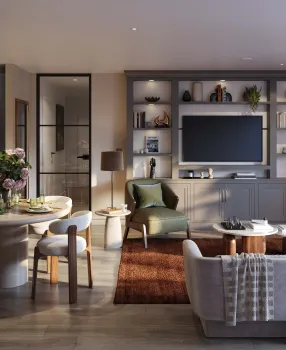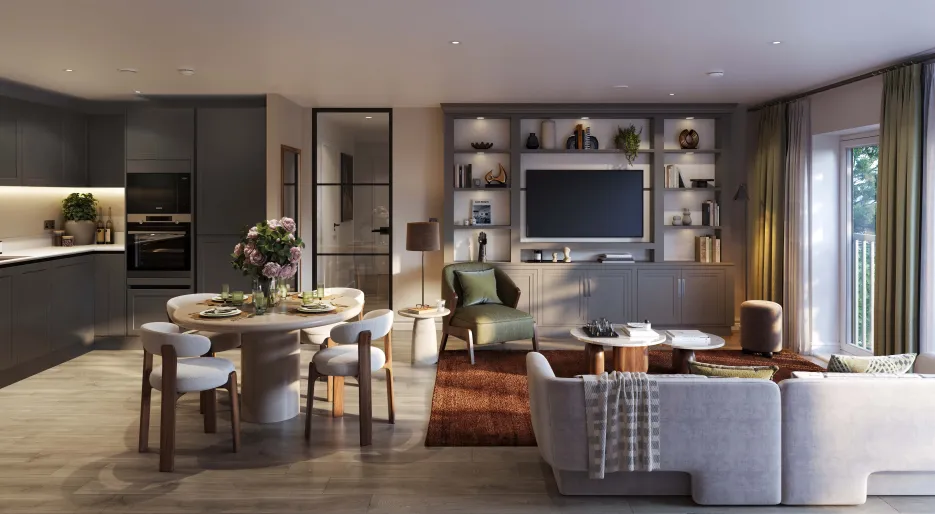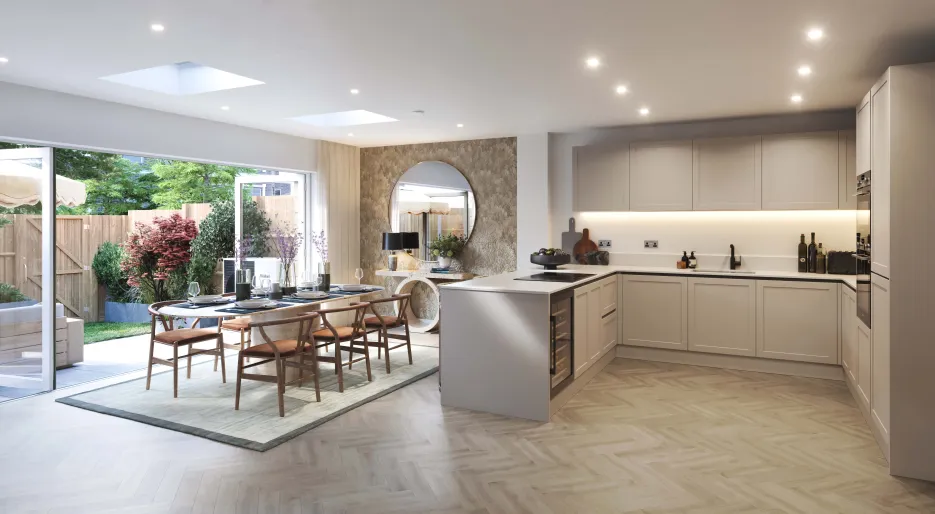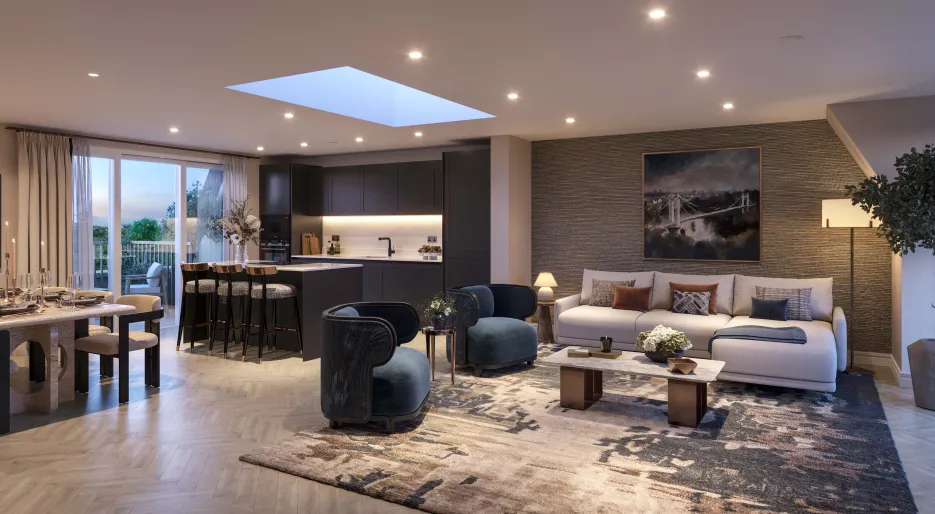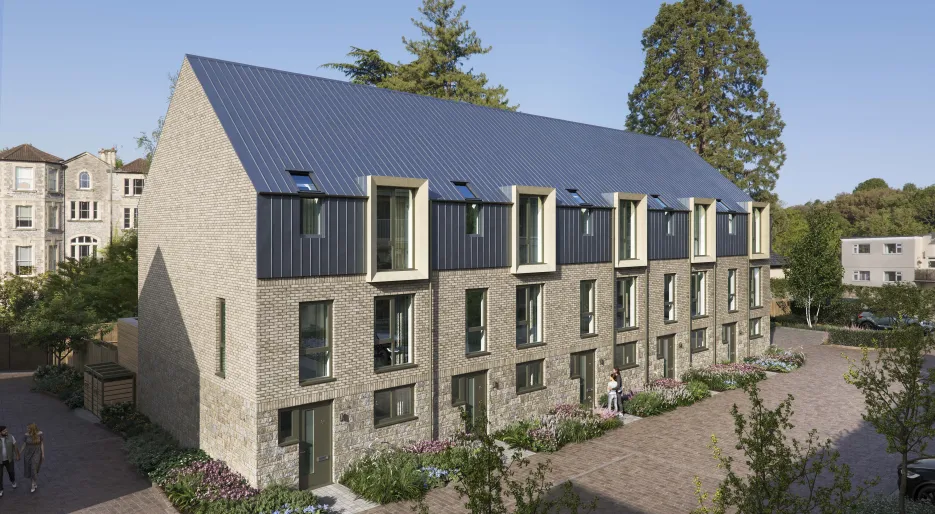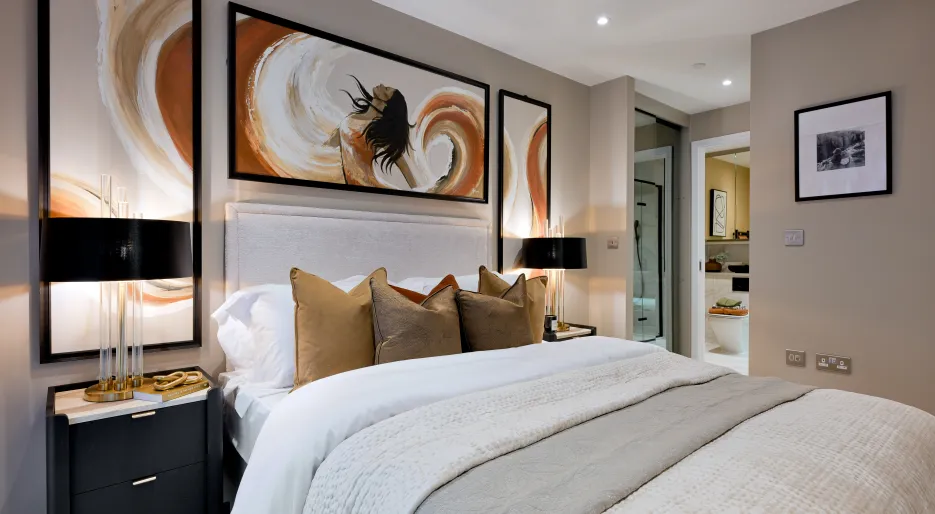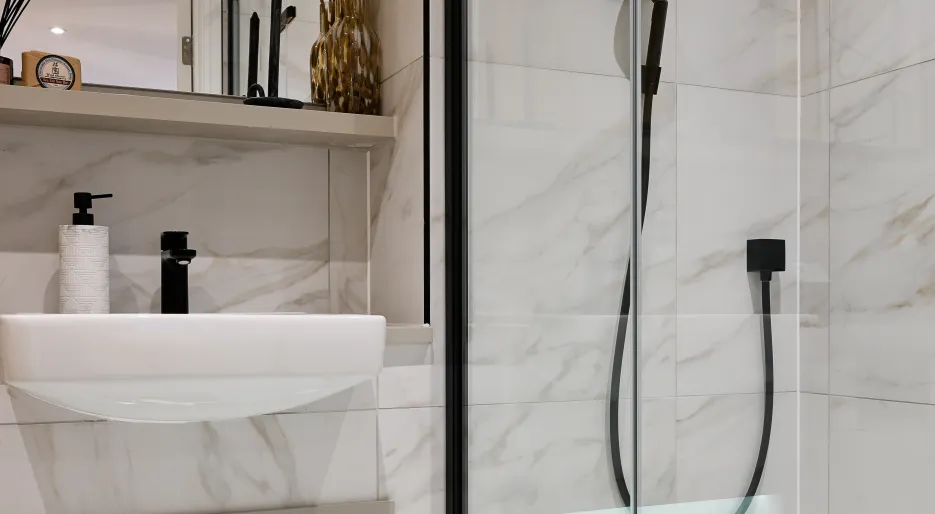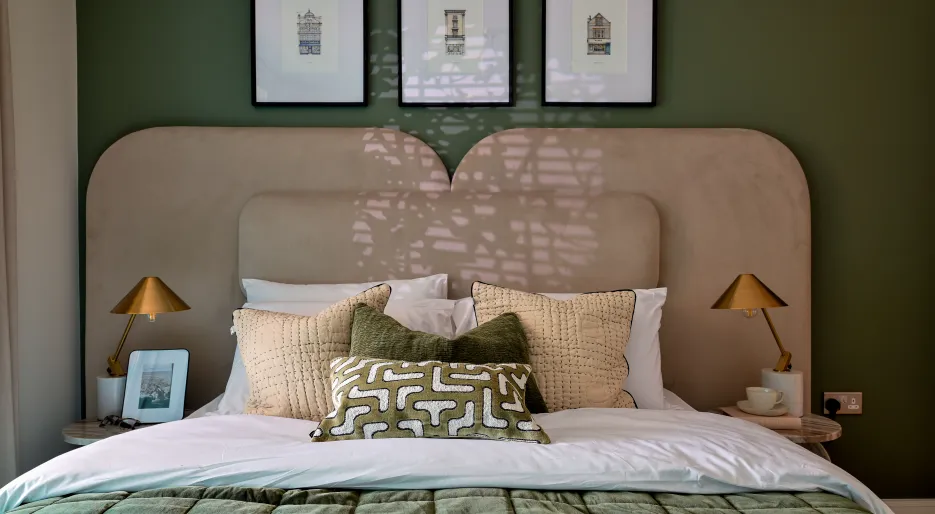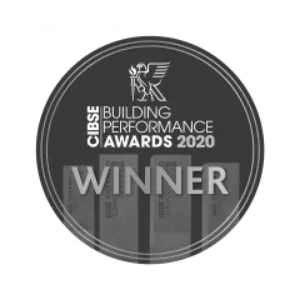Mews House, Number 61
Clifton , Bristol, BS8 3HX Directions and opening times
- £1,475,000
-
4bedrooms
-
2bathrooms
The Clifton Collection Mews House, Number 61
- Price:
£1,475,000
- Bedrooms:
4
- Bathrooms:
2
- Directions and opening times
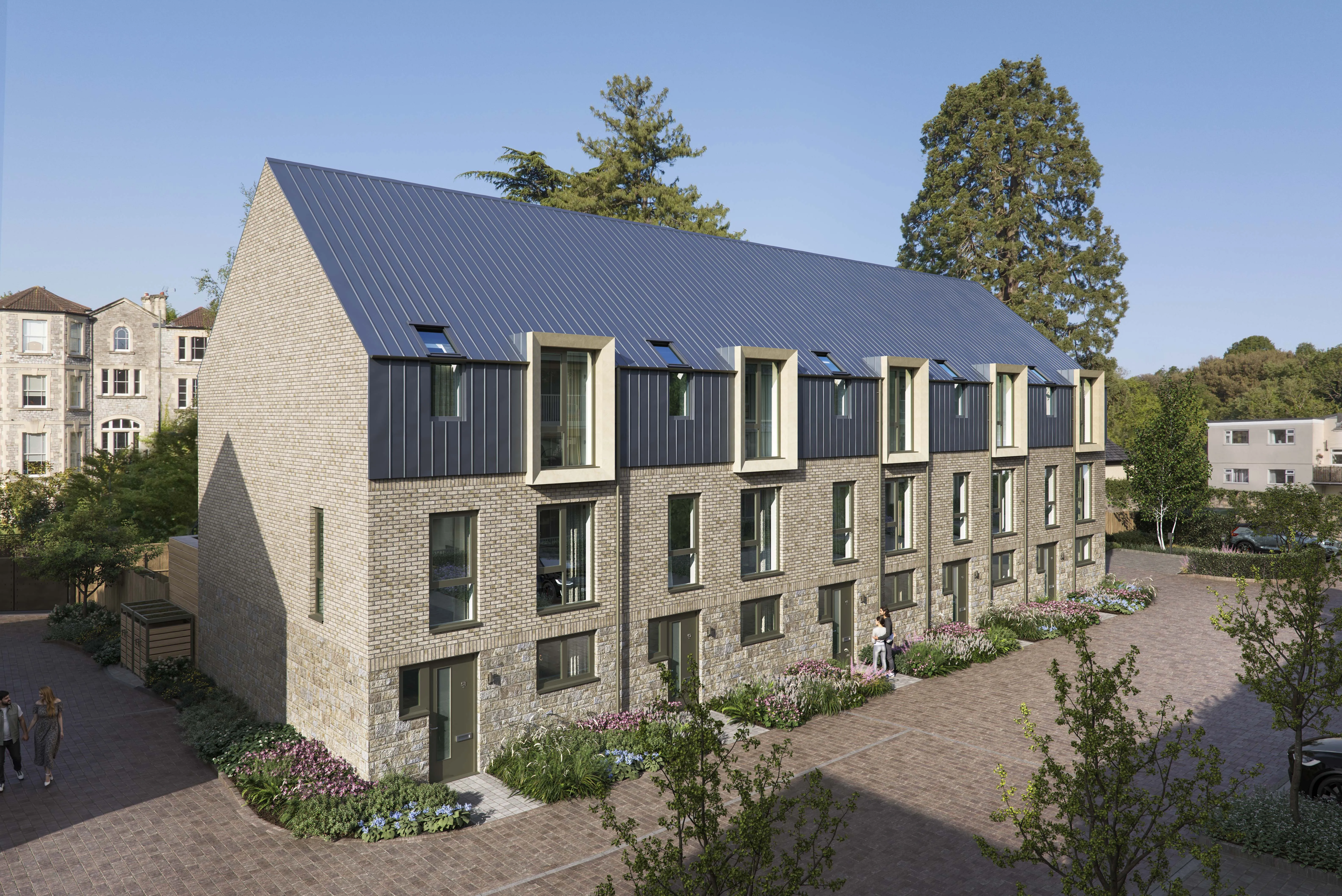
Clifton Collection, The Regency Mews, External CGI
Created for Living
The Mews, number 61 is one of just seven architecturally designed homes in Clifton’s historic conservation area. This 4-bedroom, 3-storey home offers 1,794 sq ft of modern living space, perfect for growing families.
Sales Suite Address: College Road, Clifton, Bristol, BS8 3HX
Property Highlights
- Crafted with timeless Amtico parquet, sleek matte black brassware, and refined porcelain tiles
- Bi-fold doors leading out to your private south west facing garden
- EV car charging
- Pre-wired for customer’s own Sky connection
- En-suite and built-in wardrobe to principal bedroom
- Family bathroom with modern fixtures and fittings
- Open-plan kitchen/dining/living space
Out and about
The wider Bristol area has so much to offer in terms of retail, cultural and leisure opportunities. The open spaces of the Downs are perfect for outdoor enthusiasts, providing miles of verdant parkland within walking distance of your new home to explore on foot or by bike. Bristol’s very own Ashton Gate Stadium serves up a tempting array of sporting fixtures and pop concerts, and if you’re in the mood to explore further, the ultimate foodie destination – Wapping Wharf – awaits, offering a rich variety of culinary delights in a buzzing harbourside setting.
Clifton is home to some of Bristol’s most prestigious educational institutions, including Clifton College, Clifton High School, and the University of Bristol. Families will also find excellent primary schools nearby, as well as top-performing independent and state options for all age groups.
Transportation
- Temple Meads Train station is only an 18 minute drive away, offering access into Swindon, Reading or London Paddington.
- The Clifton Collection is conveniently located near the M5, making it conveniently accessible with a car. Bristol Airport is a 20 minute drive away.
The Hill Group
With a proud reputation as a five-star rated, Top 10 UK housebuilder*. The Hill Group is known for homes built with care, quality, and attention to detail. It’s all part of our promise to create homes where comfort, quality, and peace of mind come together.
Next Steps
Contact our sales team to arrange a viewing and visit our brand new show homes at The Clifton Collection.
- Tenure:
- Freehold
- Service charge:
- £225.00
Features
Brand new development in Bristol’s most desirable neighbourhood
4 double Bedrooms
Three storey family living with stunning open plan kitchen
Separate study
A premium inclusive specification
Within walking distance to Clifton village and Clifton Downs
EV car charging
- Tenure:
- Freehold
- Service charge:
- £225.00
- :
- :
- :
Imagery
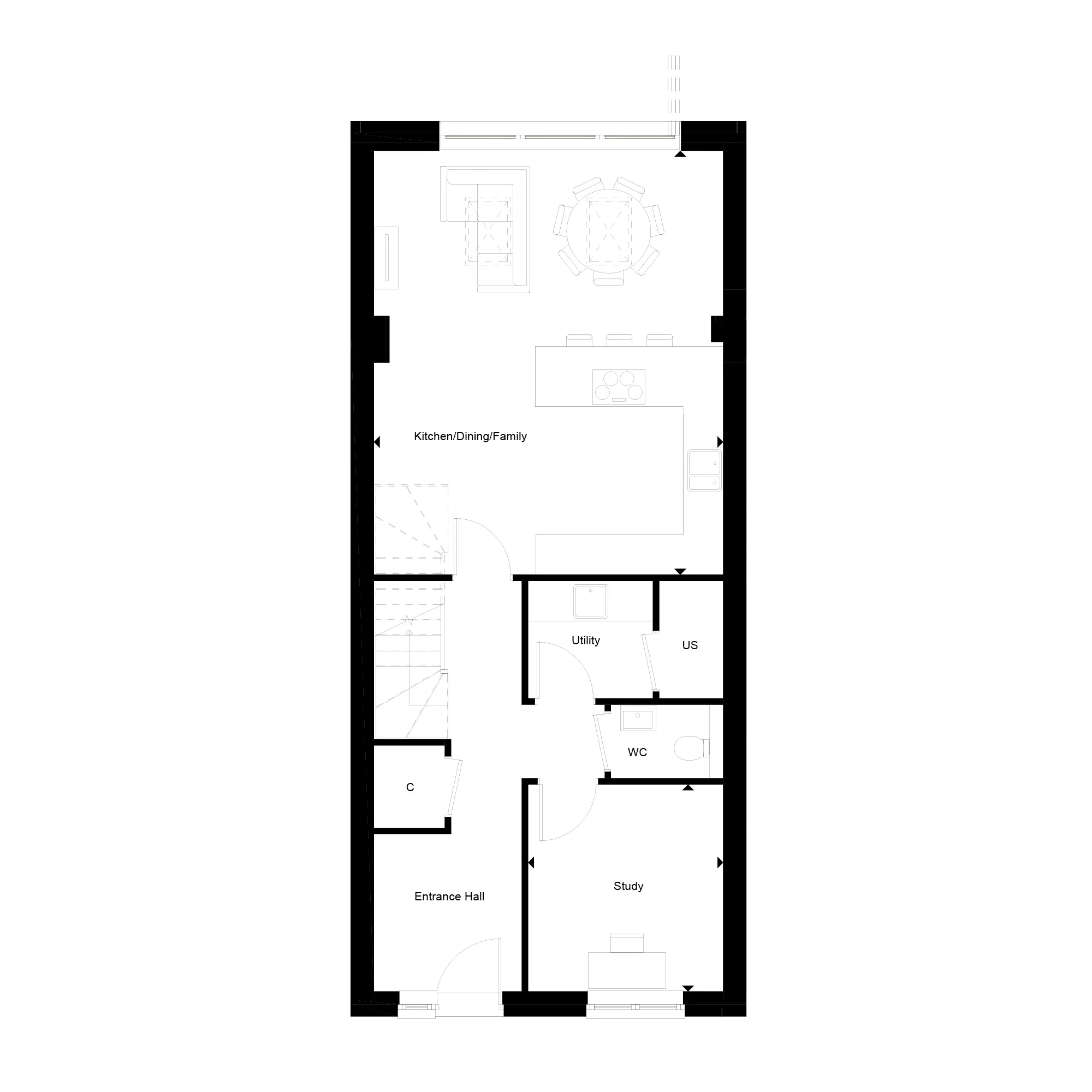
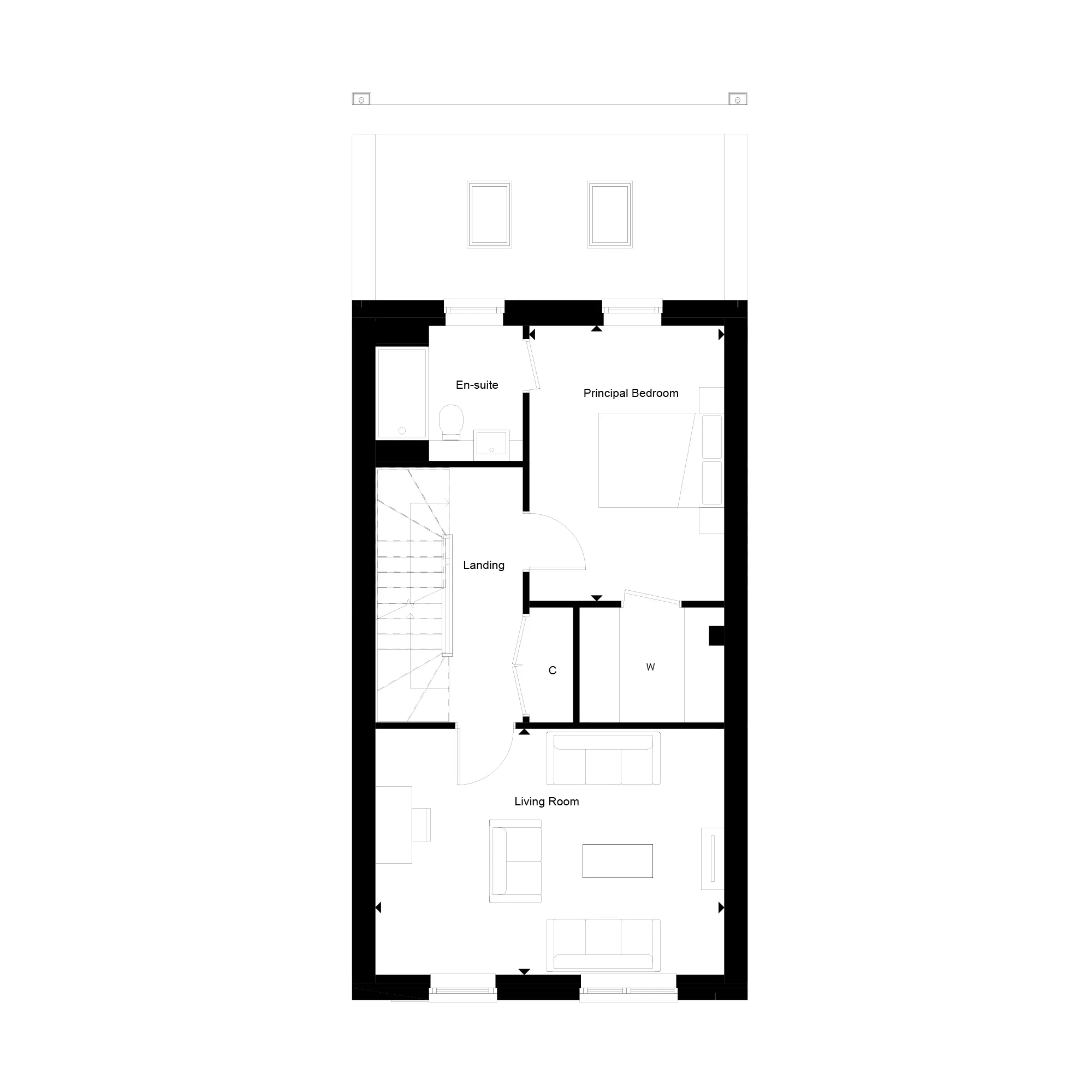

Kitchen
- Matt finish shaker-style handleless units with contemporary black trim and soft-close to doors and drawers
- Caesarstone worktop with matching upstand
- Induction hob with built-in extractor
- Integrated single oven
- Integrated compact combi oven/microwave
- Integrated fridge/freezer
- Integrated wine cooler
- Integrated dishwasher
- Stainless steel undermounted sink with contemporary matt black mixer tap
- LED feature lighting to wall units
Kitchen and utility room designs and layouts vary; please speak to our Sales Executives for further information.
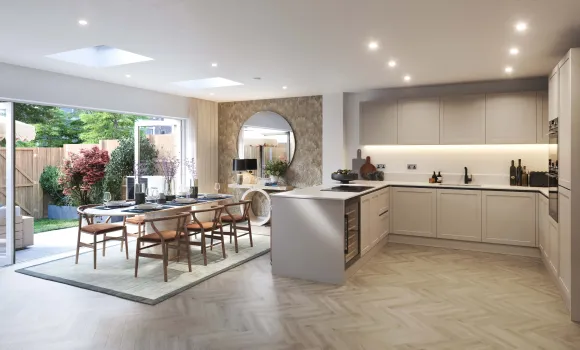
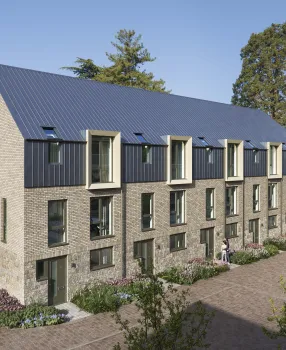
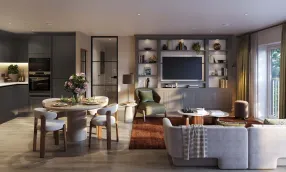
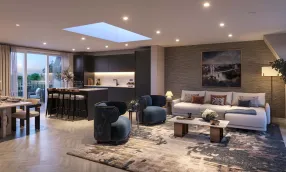
Utility Room
- Matt finish shaker style handleless units with contemporary black trim and soft close to doors
- Caesarstone worktops with matching upstand
- Stainless steel undermounted sink with contemporary matt black mixer tap
- Freestanding washing machine and condenser dryer (to cupboard where no utility room)
Kitchen and utility room designs and layouts vary; please speak to our Sales Executives for further information.
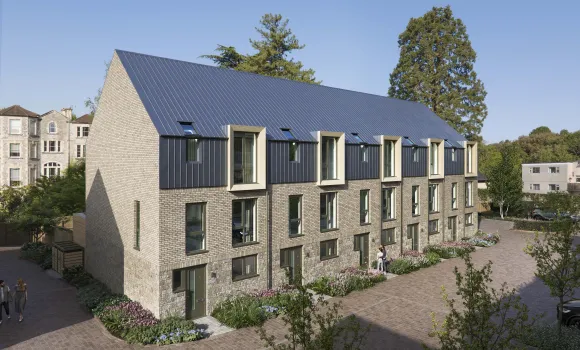
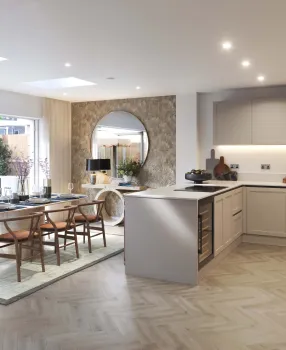


Bathroom & En-Suite
Main Bathroom:
- White sanitary ware with contemporary matt black brassware
- Bath with shower over and glass shower screen
- Bath panel to match vanity top
- Feature mirror cabinet with LED lighting
- Recessed shower shelf
- Large format wall and floor tiles
- Heated matt black towel rail
En-Suite:
- White sanitary ware with contemporary matt black brassware
- Low profile shower tray with glass shower door
- Feature mirror cabinet with LED lighting (where layout allows)
- Recessed shower shelf
- Large format wall and floor tiles
- Heated matt black towel rail

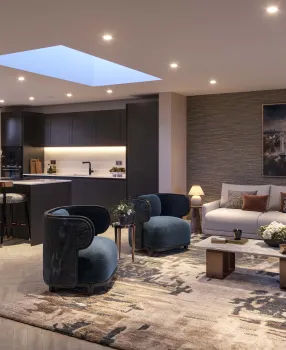
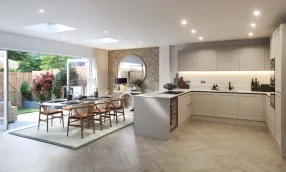

Decorative Finishes
- Timber staircase with carpeted treads and risers
- White painted single panel moulded internal doors with contemporary matt black ironmongery
- Built in hinged wardrobe or walk-in wardrobe with LED lighting to Principal Bedroom
- Square cut grooved skirting and architrave
- Walls painted in white emulsion
- Smooth ceilings in white emulsion
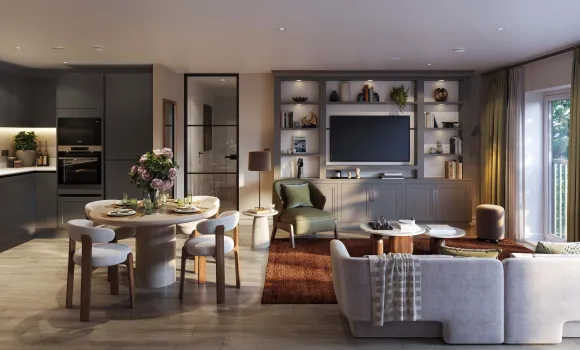


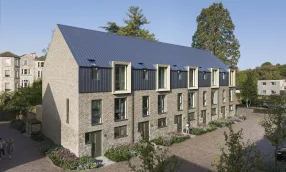
Floor Finishes
- Amtico parquet flooring laid herringbone style throughout ground floor
- Carpet to stairs, landings, upper floor living room, study, and all bedrooms
- Large format tiles to bathroom and en-suite




Doors & Windows
- Composite front door with multi-point locking system
- High efficiency double glazed aluminium timber composite windows with matching patio doors, bifold doors where shown on plans
- Skylights where shown on floor plans




Heating & Water
- Underfloor heating to ground floor, radiators to upper floor
- Heated towel rails to bathroom and en-suite
- Air source heat pump
- Hot water storage tank
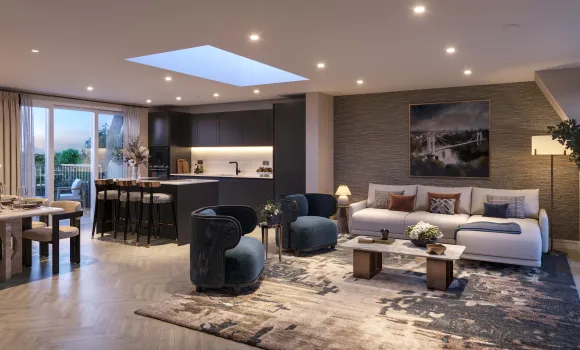



Electrical
- Downlights to entrance hall, open-plan kitchen/ dining/family room, bathroom, en-suite, WC, utility room and principal bedroom
- Pendant fittings to separate living room, study, landing and other bedrooms
- LED feature lighting to wall units in kitchen
- Selected sockets with integrated USB port
- Shaver sockets to bathroom and en-suite
- TV, BT and data points to selected locations
- Openreach & Hyperoptic fibre connection to all properties for customer’s choice of broadband provider
- Pre-wired for customer’s own Sky connection
- External lighting to front and rear of property
- Hard-wired smoke and heat detectors
- Spur for customer’s own installation of security alarm panel

