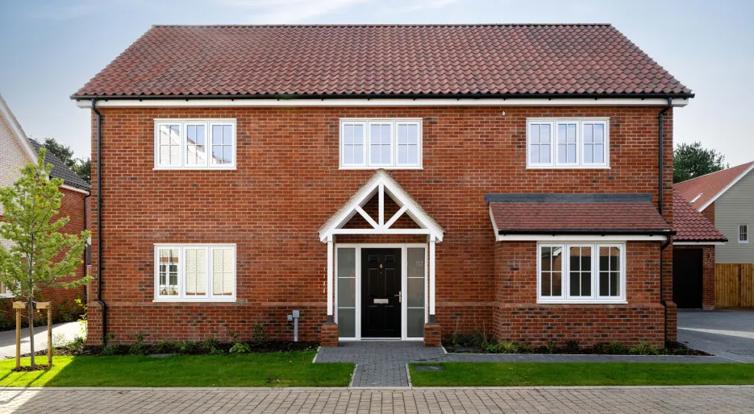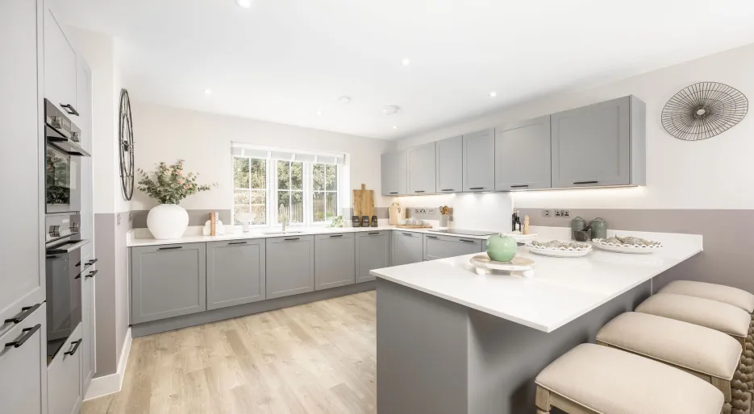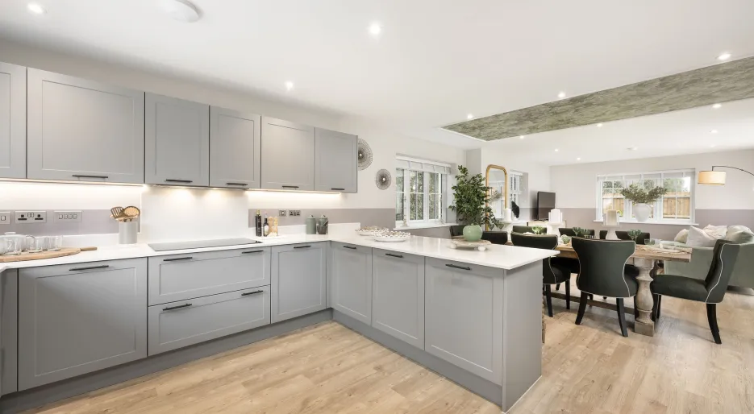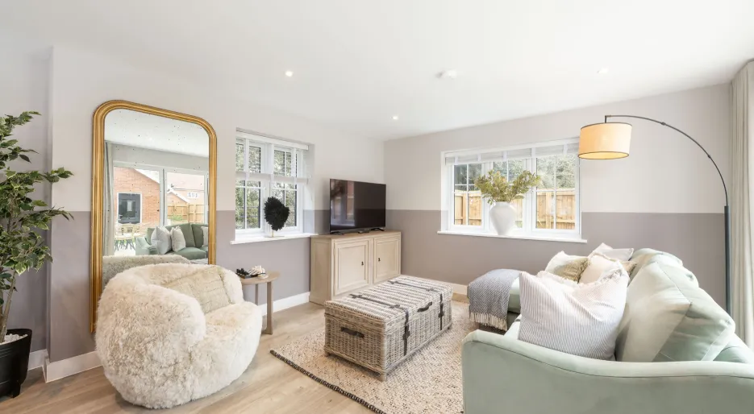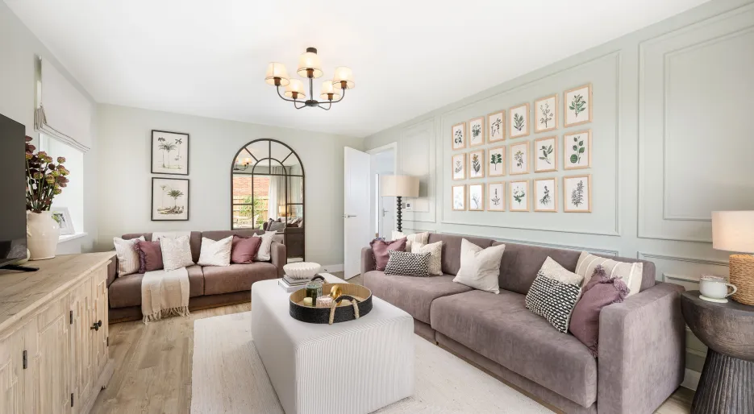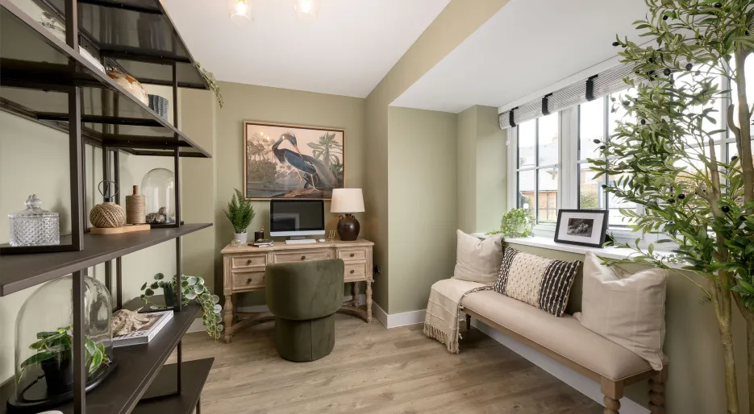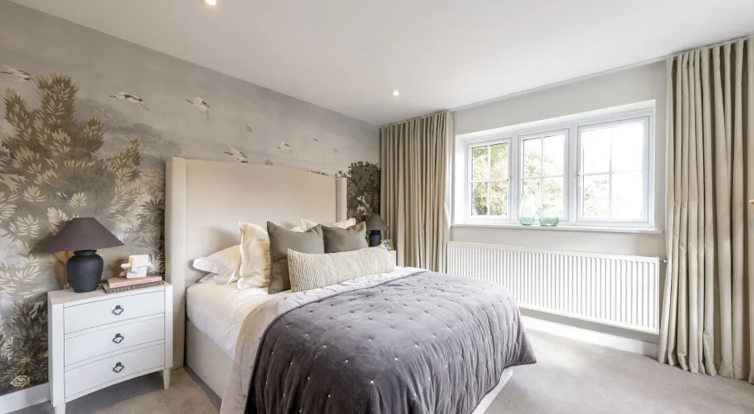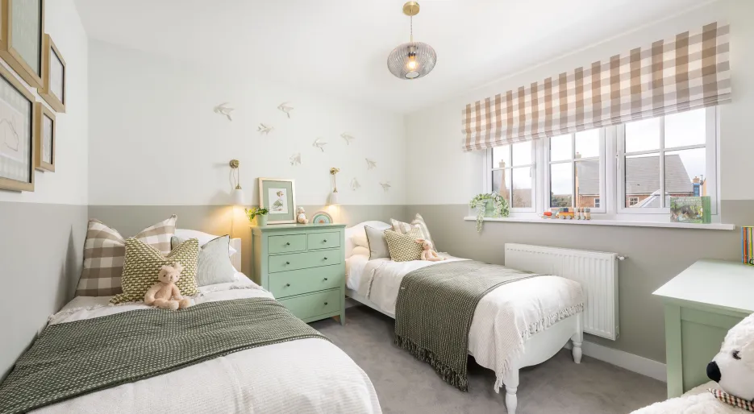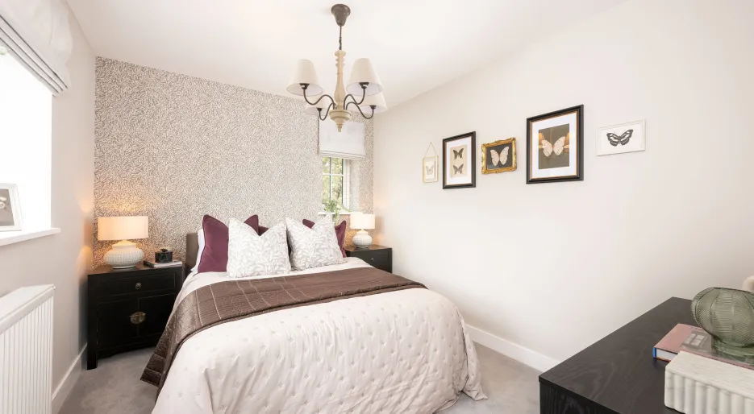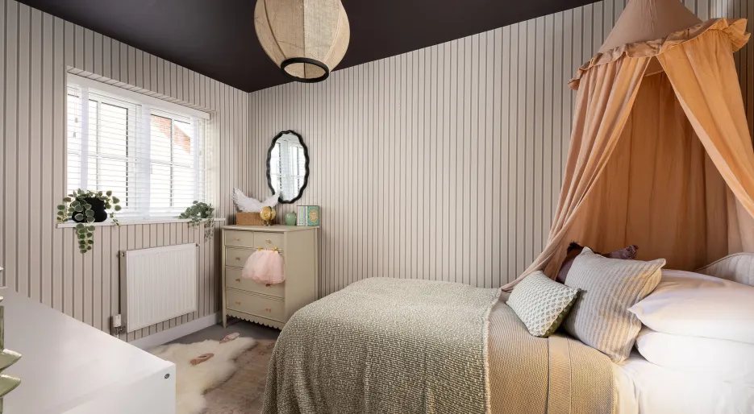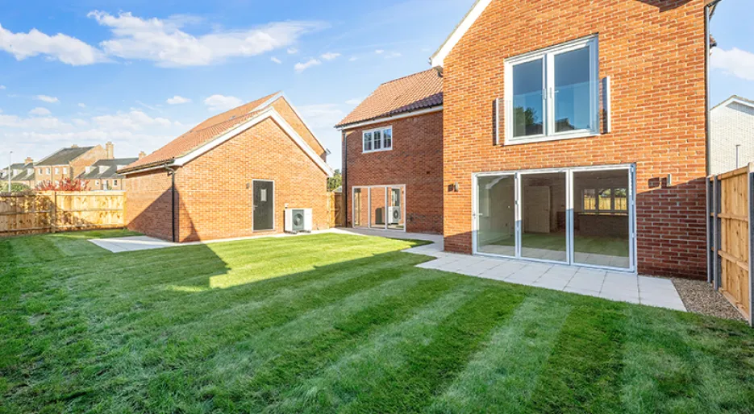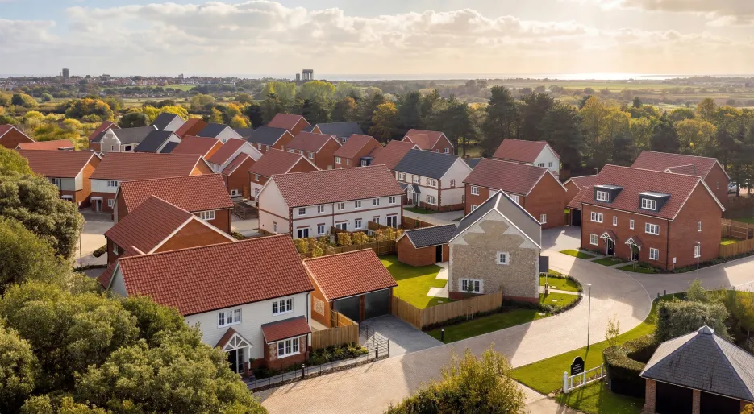The Framlingham, Number 51
Reydon, Suffolk, IP18 6SD Directions and opening times
- £869,950
-
5bedrooms
-
3bathrooms
St George's Place The Framlingham, Number 51
- Price:
£869,950
- Bedrooms:
5
- Bathrooms:
3
- Directions and opening times
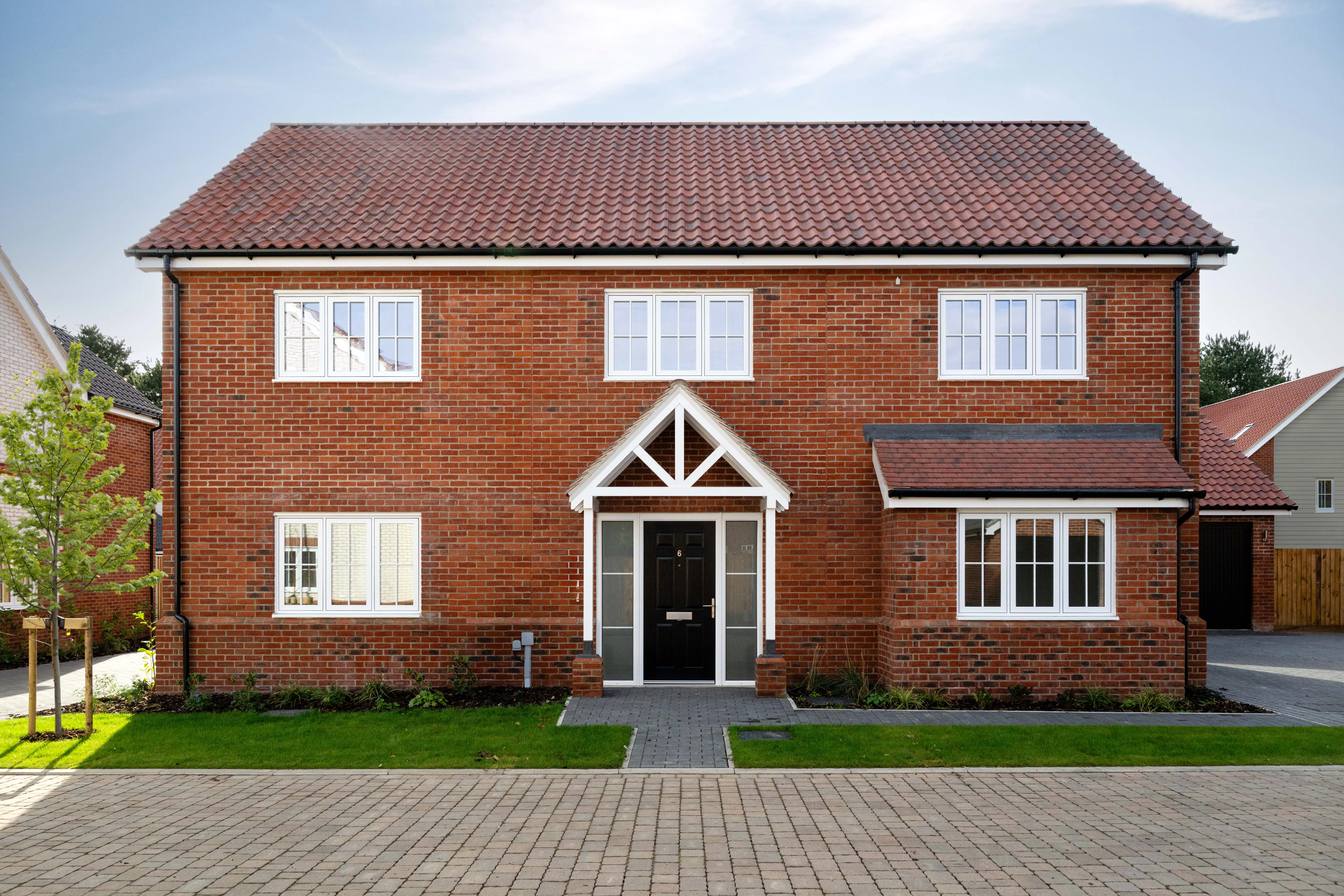
Created for Living
The Framlingham, Number 51
A stunning 5-bedroom detached home that offers expansive living spaces, ideal for modern family life, with a double garage.
Property Highlights
Each home has been designed with a premium all inclusive specification, so your new home is ready for you from the moment you step inside. Every detail has been considered and included as standard.
- Fully fitted kitchen with integrated appliances
- Underfloor heating to ground floor
- Four double bedrooms and single bedroom
- Electric car charging point
- External tap and power socket
-
External lighting to front and rear of property
Sales Suite Address: Reydon, Suffolk. IP18 6SD.
Opening Times: Thursday - Monday, 10:00am - 17:30pm.
Out and About
At St George’s Place, you’ll enjoy the best of both worlds — the peace and open space of village life in Reydon, with the vibrant charm of Southwold just moments away. In under five minutes, you can be strolling along Southwold High Street, home to an array of amenities and attractions, including:
- Southwold’s sandy beach and pier
- Fashion favourites like Fairfax and Favor, Jack Willis,Fat Face and Collen & Clare
- Tesco Express for everyday essentials
- Southwold Museum
- A tempting choice of cafés and bakeries, including The Cornish Bakery and Two Magpies Bakery.
Transportation
- Darsham train Station is a 13-minute drive away. From here you can travel to London Liverpool street, Ipswich and Norwich.
- Situated near the A12, which provides efficient connections to nearby towns and cities including Blythburgh, Lowestoft and Colchester.
- Norwich International Airport is an hour’s drive away and ports including Felixstowe offer access to ferry services for travel to mainland Europe.
The Hill Group
With a proud reputation as a five-star rated, top 10 UK housebuilder, The Hill Group is known for homes built with care, quality, and attention to detail. It’s all part of our promise to create homes where comfort, quality, and peace of mind come together.
Next Steps
Contact our sales team to arrange a viewing and find your dream home at St George’s Place.
*Stamp Duty Paid terms and conditions apply, speak to our sales team for more information.
- Tenure:
- Freehold
- Service charge:
- £279.00
- Council tax band:
- TBC
Features
Ready to move into
Open-plan kitchen/dining/living room with bi-fold doors
Separate family room with bi-fold doors
Separate study & utility room
Principal bedroom with en-suite and fitted wardrobes
En-suite to bedroom two
Double garage & driveway parking for four vehicles
South facing rear garden
EPC Rating: B
- Tenure:
- Freehold
- Service charge:
- £279.00
- :
- Council tax band:
- TBC
- :
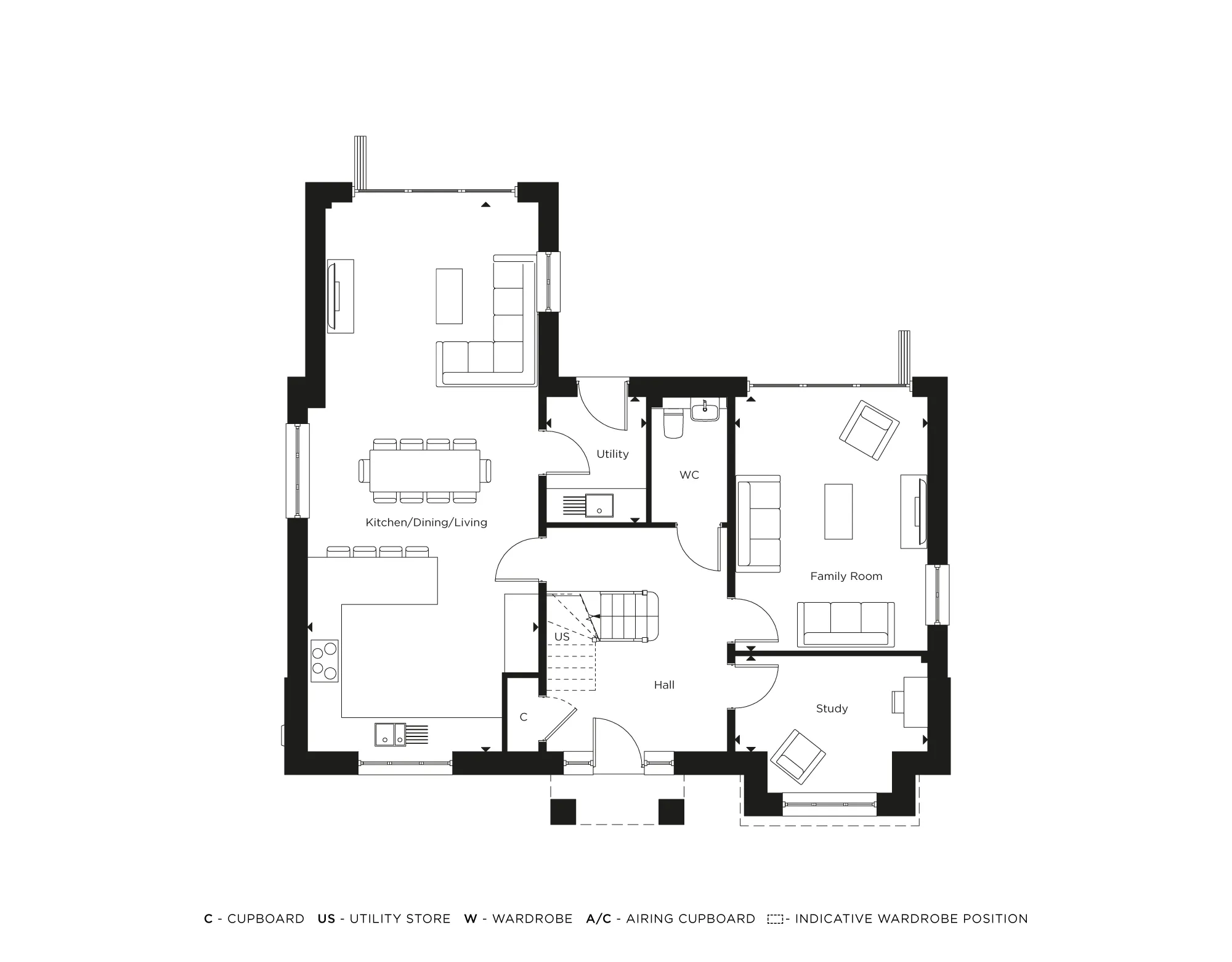
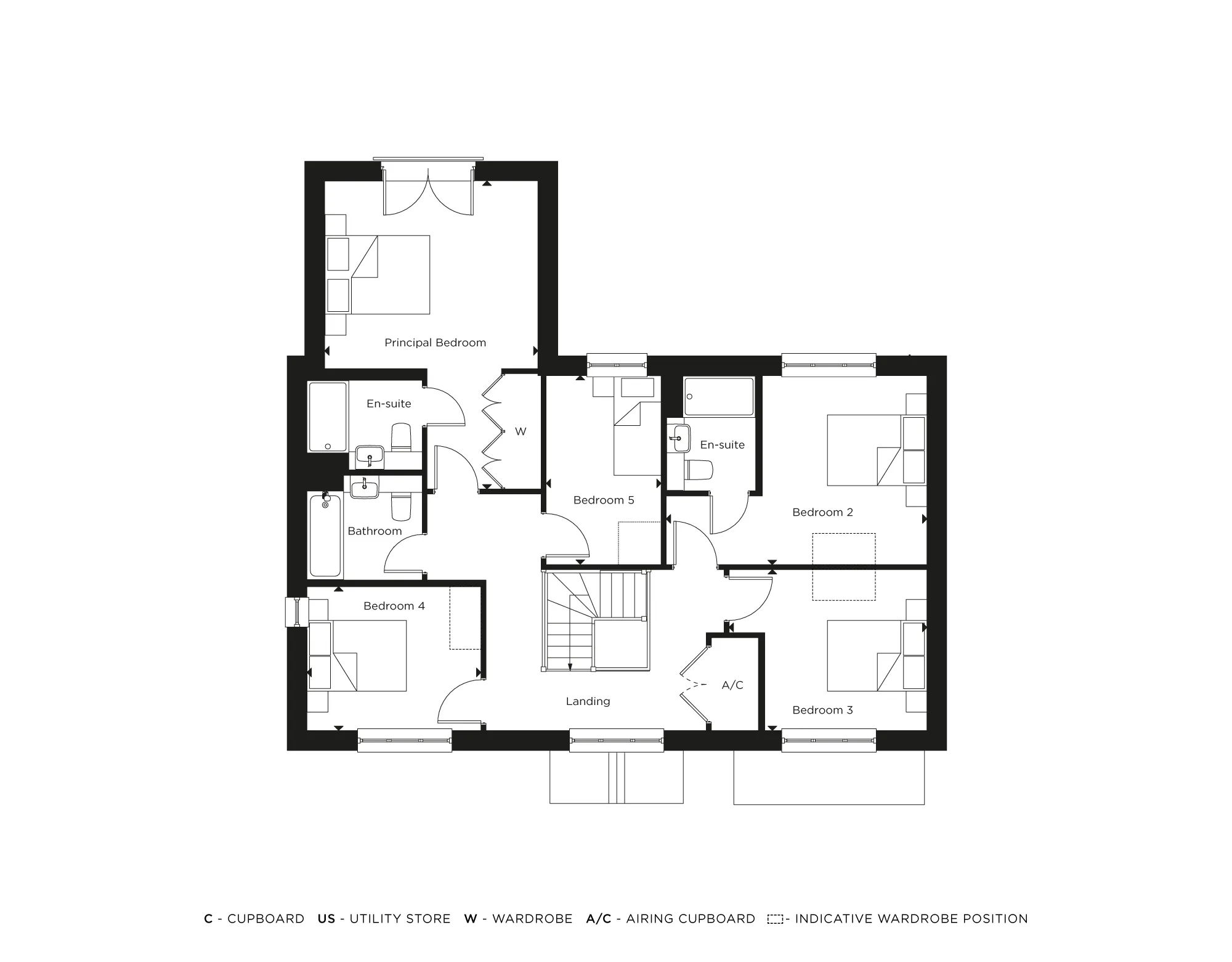
-
Available
-
Reserved
-
Sold
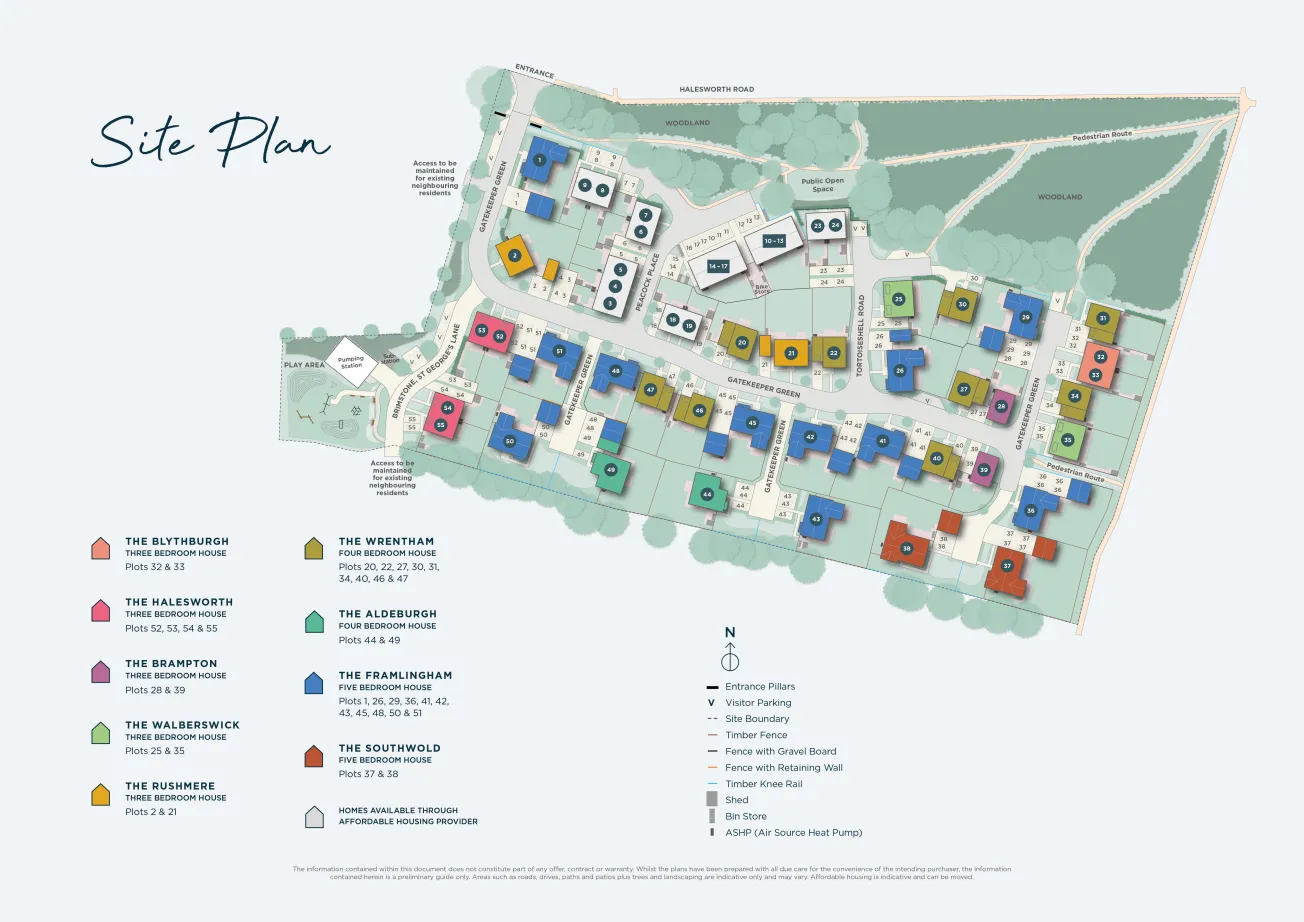
Kitchen
- Matt finish shaker-style units with soft close to doors and drawers
- Caesarstone worktop with matching upstand and splashback behind hob
- Induction hob
- Integrated single oven
- Integrated compact combi oven/microwave
- Integrated fridge/freezer
- Integrated dishwasher
- Integrated cooker hood
- Stainless steel undermounted sink with contemporary brushed steeln mixer tap LED feature lighting to wall units
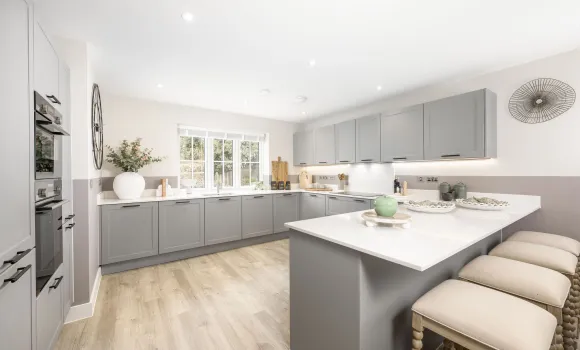
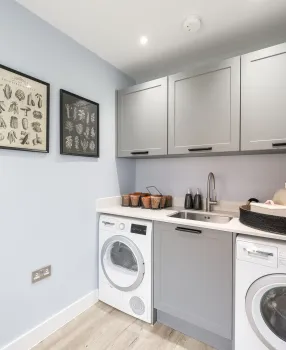
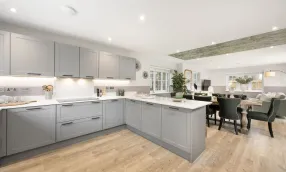
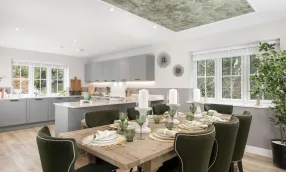
Utility Room
- Matt finish shaker-style units with soft close doors
- Caesarstone worktop with matching upstand
- Stainless steel undermounted sink with brushed steel mixer tap
- Freestanding washing machine and tumble dryer
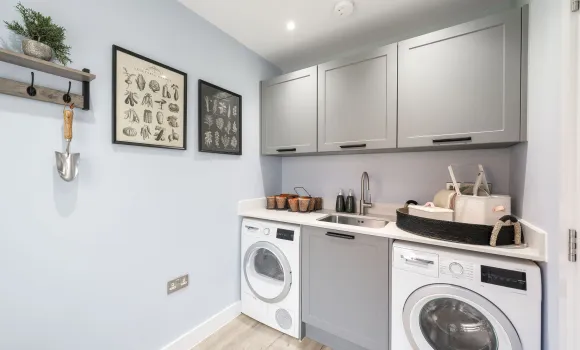
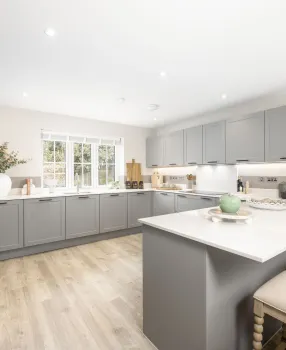

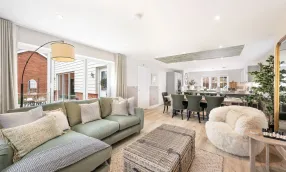
Bathroom & En-Suite
Bathroom
- Bath with shower over and glass shower screen or separate shower enclosure
- Low profile shower tray with glass shower door (where applicable)
- Bath panel to match vanity top
- Feature mirror cabinet with LED lighting
- Recessed shower shelf
- Large format wall and floor tiles
- Heated towel rail
En-Suite
- Low profile shower tray with glass shower door
- Bath to principal en-suite in The Southwold
- Feature mirror cabinet with LED lighting (to principal en-suite only)
- Recessed shower shelf
- Large format wall and floor tiles
- Heated towel rail
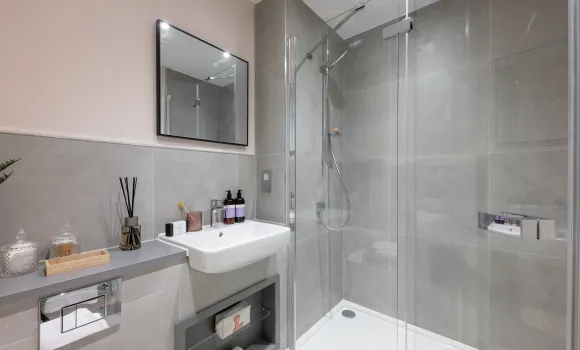
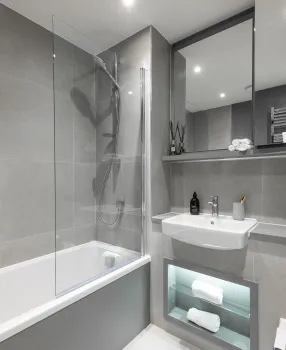
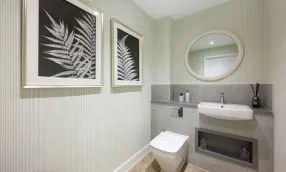
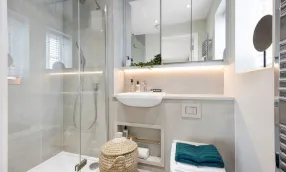
Floor Finishes
- Amtico flooring throughout ground floor
- Carpet to stairs, landings and bedrooms
- Large format tiles to bathroom and en-suites
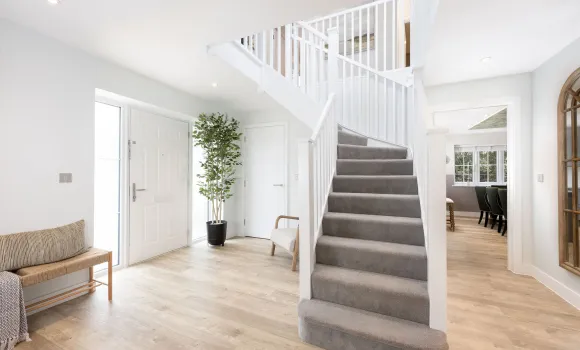
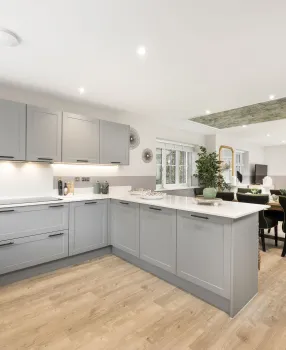
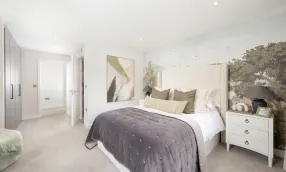
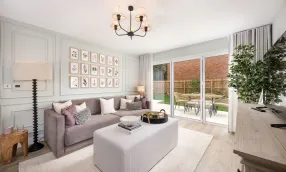
Doors & Windows
- Composite front door with multipoint locking system
- High efficiency double glazed uPVC windows
- Aluminium bifold patio doors
- Electrically controlled up and over garage door, colour to match front door
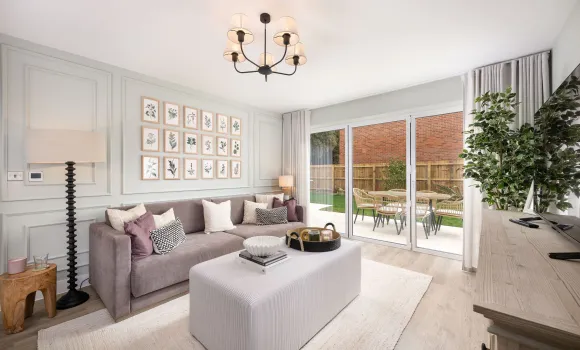
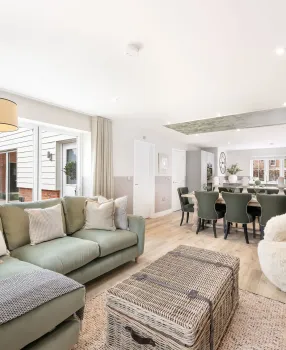

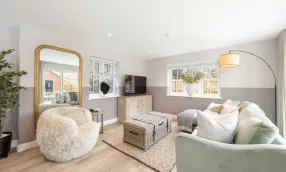
Heating & Water
- Underfloor heating to ground floor, radiators to upper floors
- Heated towel rails to bathroom and en-suites
- Air source heat pump
- Hot water storage tank




Electrical
- Downlights to entrance hall, open plan kitchen/dining/living room, bathroom, en-suites, WC and principal bedroom
- Pendant fittings to separate living room, family room and dining room,study, landings and other bedrooms
- LED feature lighting to wall units in kitchen
- Selected sockets with integrated USB port
- Shaver sockets to bathroomand en-suites
- TV, BT and data points to selected locations BT and Hyperoptic fibre connection for customer’s choice of broadband provider
- Pre-wired for customer’s own Sky connection
- External lighting to front and rearof property
- Light and power to garage
- Hard-wired smoke and heat detectors
- Spur for customer’s own installation of security alarm panel
- Electric car charging point

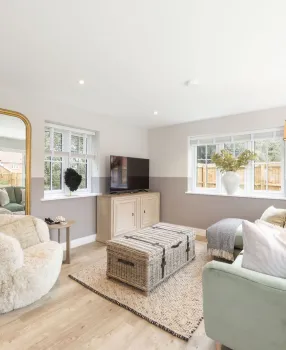


External Finishes
- Landscaping to front garden
- Turf to rear garden
- Paved patios
- External tap and power socket
- Garden shed where no garage present
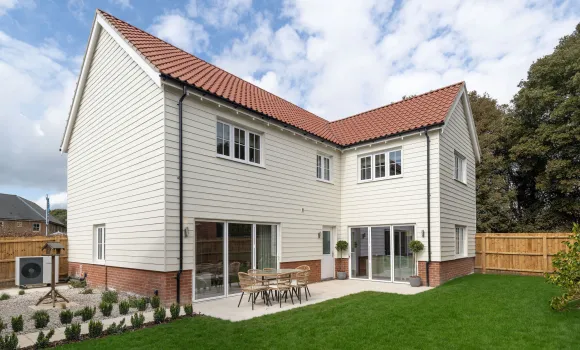
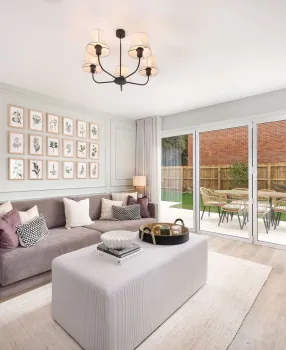

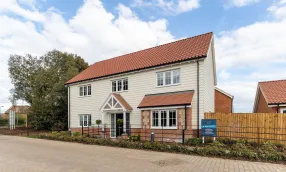
Construction
- Traditionally constructed brick and block outer walls, cavity filled with insulation
- Concrete floor to ground floors with timber to upper floors
- Exterior treatments are a combination of red or white facing bricks and terracotta or black roof tiles, with wood effect cladding or traditional flintwork to selected plots
- uPVC rain-water goods
Warranty
- 10 year NHBC warranty

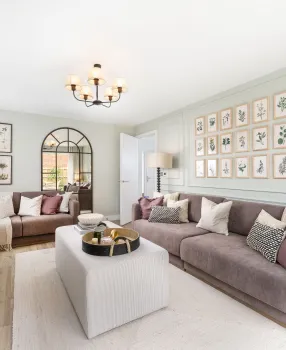

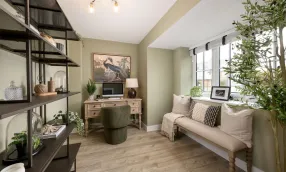
What 3 Words: ///topical.throw.tripods

