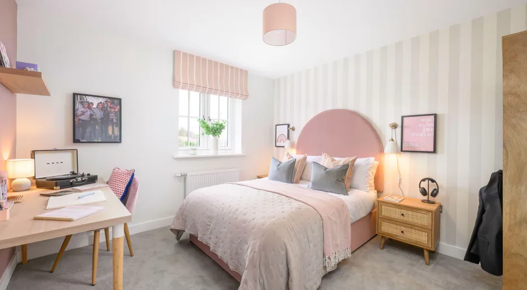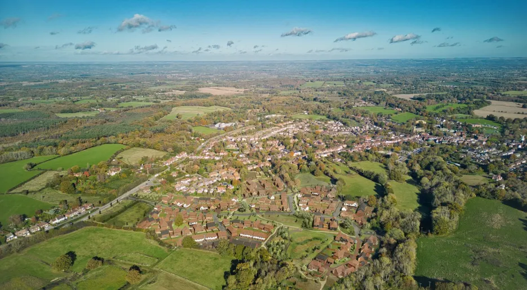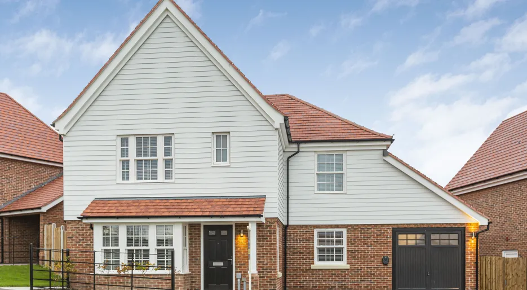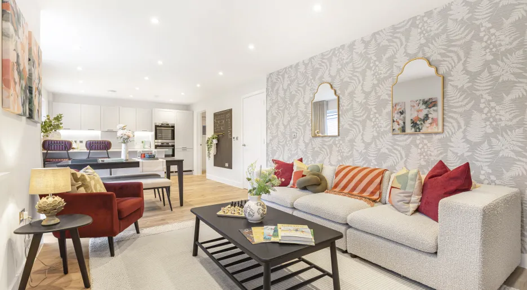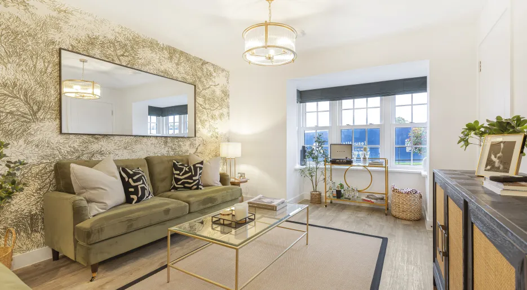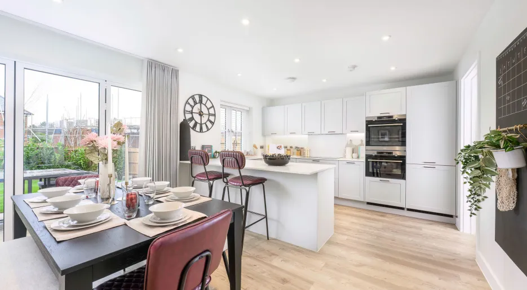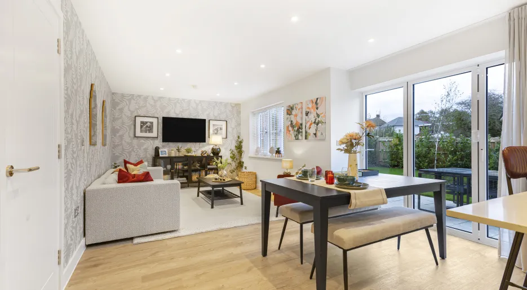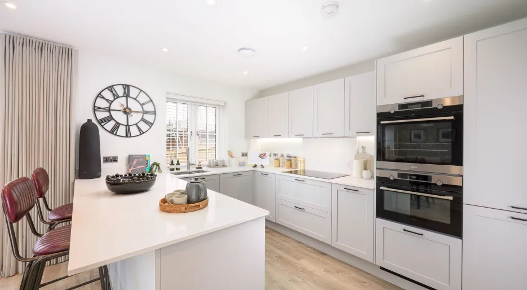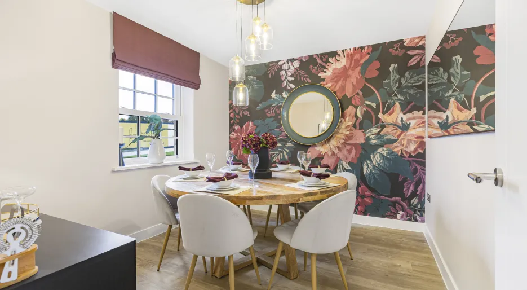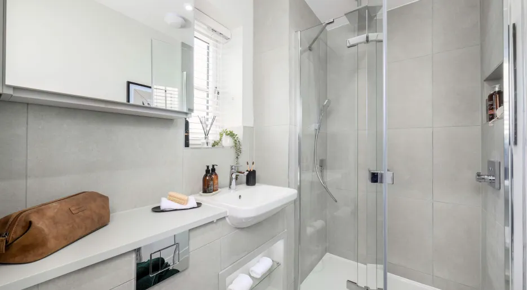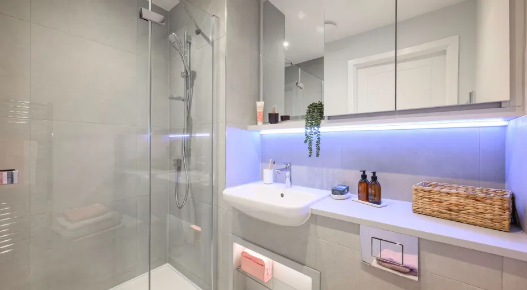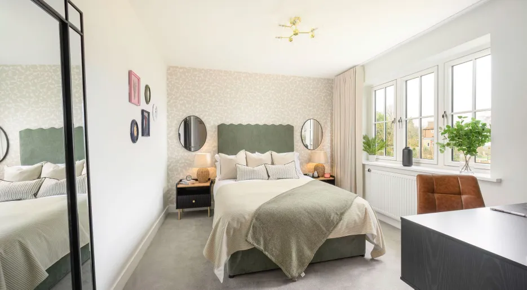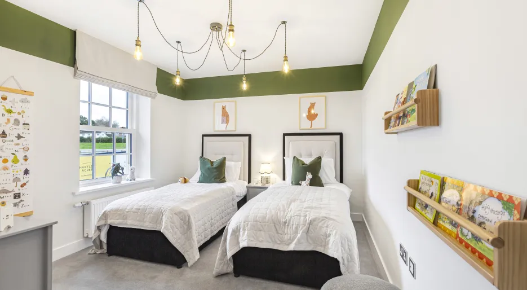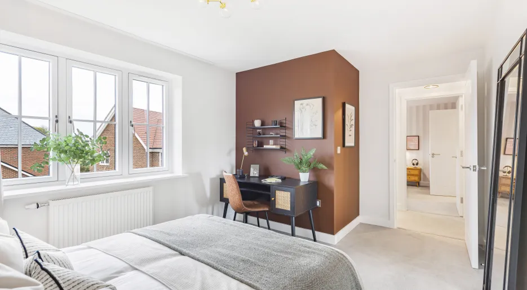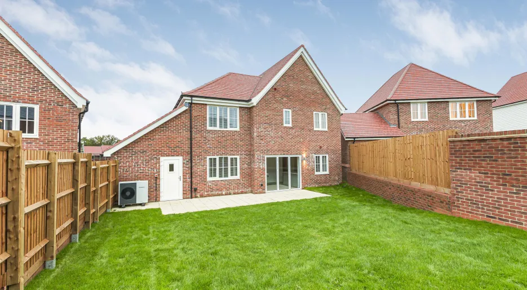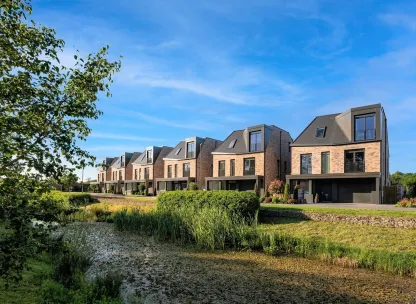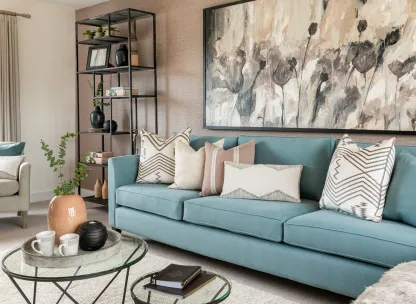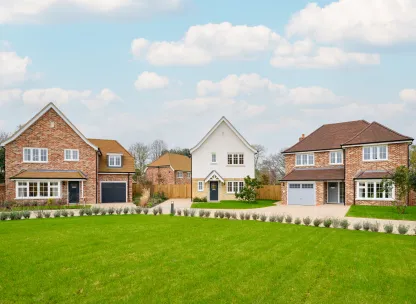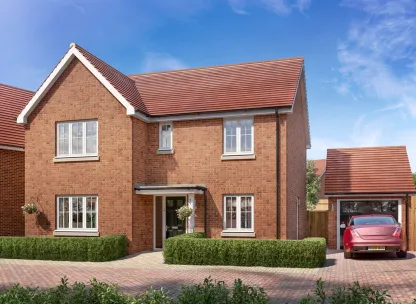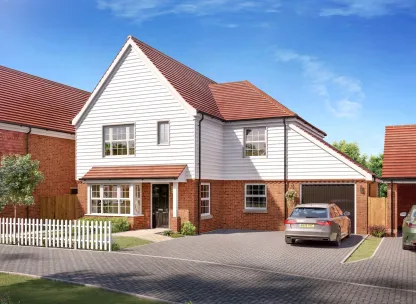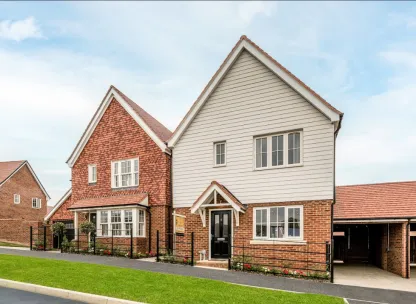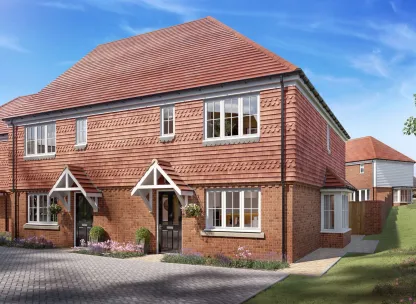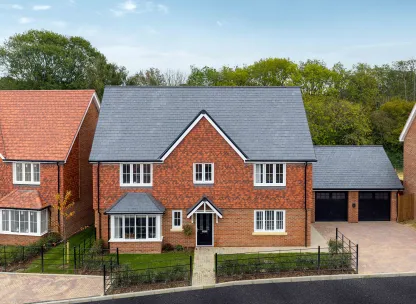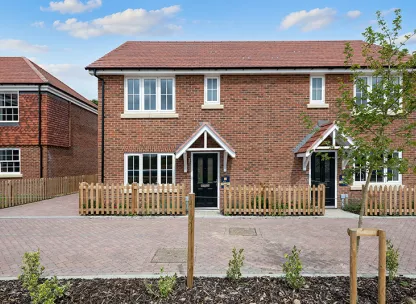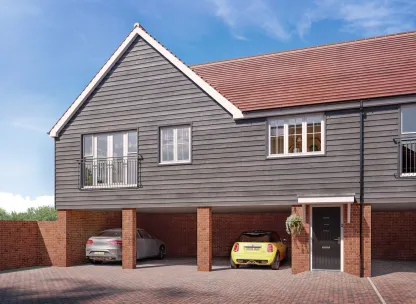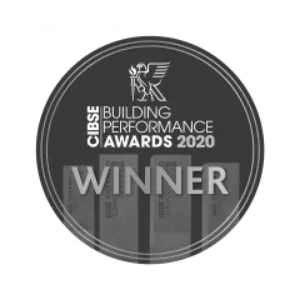House 15 The Brook
STAMP DUTY PAID up to the value of £26,247*
- £774,950
-
4bedrooms
-
3bathrooms
Hartley Acres House 15 - The Brook
- Price:
£774,950
- Bedrooms:
4
- Bathrooms:
3
- Directions and opening times
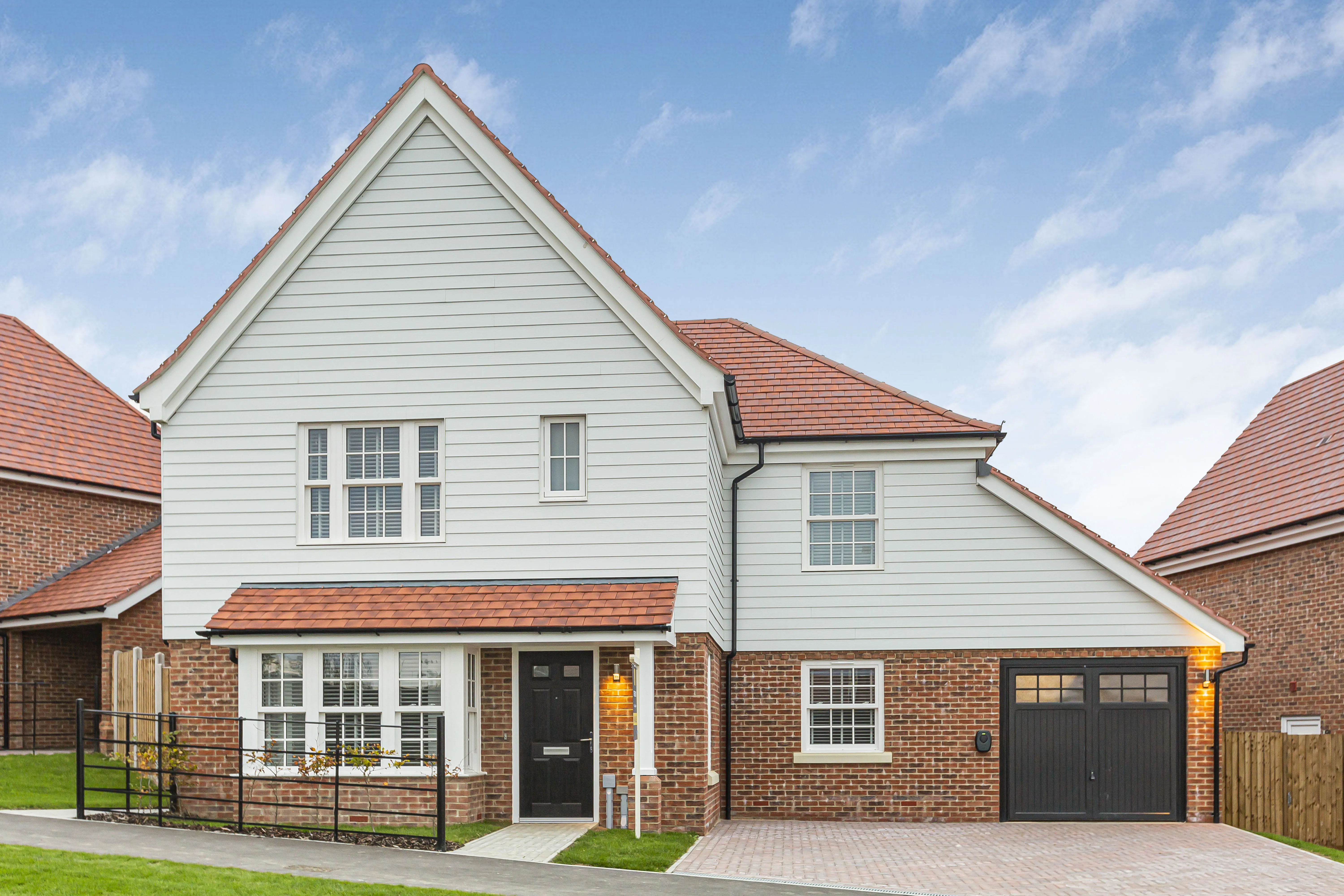
Hartley Acres - Plot 14- The Brook- Front Exterior
Created for Living
This home comes with the added benefit of having STAMP DUTY PAID up to the value of £26,247*
Perfectly located within walking distance to the picturesque town of Cranbrook, The Brook is a four bedroom detached home, offering the perfect blend of modern comfort and natural beauty.
As you step into The Brook, Plot 15, the expansive 1,665 sq ft of flexible living accommodation is apparent. The thoughtful design has resulted in carefully crafted living spaces for the entire family. Whether you are looking for a quiet area for peace and quiet, or open plan living for entertaining friends and family The Brook has it all.
Four generously sized double bedrooms and three bathrooms span across the first floor, providing guest suites and private sanctuaries for the entire family. Each bathroom, ensuite and WC have a choice of large format tiles, allowing you to personalise your home to your own taste.
The ground floor is home to the large open plan kitchen/family/dining room, which leads directly onto the turfed garden via bi fold doors. The kitchen is both stylish yet practical, equipped with modern appliances and ample storage space, making it a culinary haven for those who enjoy cooking and entertaining. The open-plan living and dining area create a seamless flow, with a choice of flooring, providing the back drop for entertaining loved ones.
The ground floor also boasts a separate living room, with feature bay window, a separate dining room for formal occasions, a handy utility room which is linked to the kitchen and ample storage space.
One of the highlights of The Brook is the adjoining garage and driveway, providing shelter and parking for your vehicles and enhancing the overall convenience of daily living. The commitment to practicality extends to the well-maintained garden, offering a private outdoor oasis where you can unwind and enjoy the tranquillity of the surroundings.
Situated in a beautiful development surrounded by green open spaces, The Brook is part of a community that values nature and a high quality of life. The lush landscapes and manicured gardens create a serene backdrop, enhancing the sense of peace and tranquillity.
Cranbrook, with its rich history and charming atmosphere, provides a delightful setting for The Brook. Enjoy the convenience of nearby amenities, schools, and recreational facilities, all within easy reach. The town's friendly community and excellent transport links contribute to the overall appeal of this location.
Discover the perfect combination of comfort, convenience, and natural beauty at The Brook in Cranbrook, Kent. Your new home awaits, offering a lifestyle that embraces modern living while surrounded by the serenity of green open spaces.
Overview of key information
Please note council tax bands are often not released by the local authority until the property is complete, further information will be provided once available.
- Tenure: Freehold
- Council Tax Band: TBC
- Estate Charge: £325
- Estate Charge Review Period: Annual
External CGI is of The Brook house type, Plot 42. Internal images are of our four bedroom show home, individual layout and specification may vary.
*Stamp Duty Paid- Ts & Cs apply, speak to a sales consultant today to find out more.
- Service charge:
- £325.00
Features
STAMP DUTY PAID up to the value of £26,247*
Detached home with appox 1665 sq ft
*Cranbrook School Catchment Area*
Open plan kitchen/ dining / family room with bi fold doors
Separate living room with feature bay window
Separate Dining Room / Office Space
4 Double bedrooms – Master bedroom with built in wardrobes at no extra cost
Adjoining garage and driveway parking for 2 cars
Flooring (Amtico and Carpets) included at no extra cost
Fully integrated kitchen including white goods
Turfed rear garden (laid to lawn)
Walking distance to Cranbrook high street
- :
- Service charge:
- £325.00
- :
- :
- :


Kitchen & Utility
Kitchen
- Matt finish shaker-style kitchen units with soft close to doors and drawers
- Caesarstone worktops with matching upstand and splashback behind hob
- Induction hob
- Integrated single oven
- Integrated microwave
- Integrated fridge/freezer
- Integrated dishwasher
- Integrated washer/dryer or freestanding in hallway cupboard to The Pendle
- Integrated cooker hood
- Stainless steel under mounted sink with contemporary brushed steel mixer tap
- LED feature lighting to wall units
- Integrated compact combi oven/microwave to 4 & 5 bedroom houses
- Integrated warming drawer to 4 & 5 bedroom houses
- Integrated wine cooler to 4 & 5 bedroom houses
- Separate fridge & freezer* to 4 & 5 bedroom houses
- Quooker hot/cold/boiling tap* to 4 & 5 bedroom houses
- Freestanding washing machine to 4 & 5 bedroom houses
- Freestanding condenser dryer to 4 & 5 bedroom houses
*Upgraded specification to plots 108–117.
Utility Room
- Matt finish shaker-style units with soft close doors
- Caesarstone worktops with matching upstand
- Stainless steel under mounted sink with contemporary
- brushed steel mixer tap
- Freestanding washing machine
- Freestanding condenser dryer
* Utility rooms with 4 & 5 bedroom homes
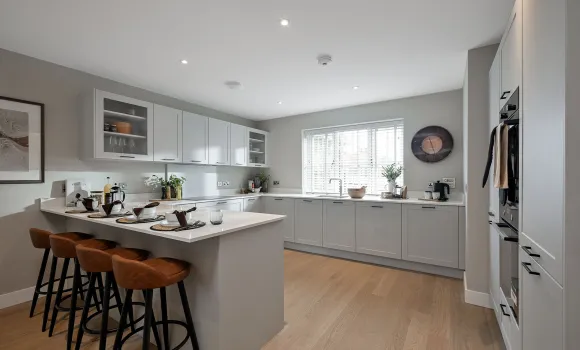
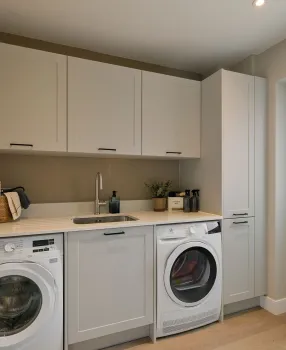
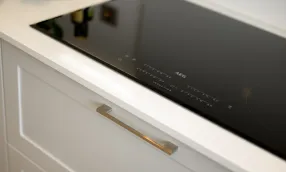
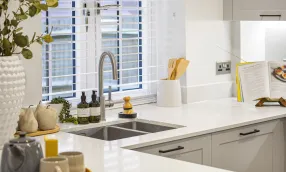
Bathroom & En-suite
En-suite
- Low profile shower tray with glass shower screen/door
- Framed feature mirror with shelf to match vanity top (where layout allows)
- Large format wall and floor tiles
- Heated chrome towel rail
- Recessed shower shelf to 4 & 5 bedroom homes
- Feature mirror cabinet with LED lighting (to principal en suite and second en-suite*, where layout allows) to 4 & 5 bedroom homes
Bathroom
- Bath with shower over and glass screen or separate shower enclosure where applicable
- Bath panel to match vanity top
- Framed feature mirror with shelf (where layout allows)
- Large format wall and floor tiles
- Heated chrome towel rail
- Recessed shower shelf to 4 & 5 bedroom homes
- Low profile shower tray with glass shower door where applicable to 4 & 5 bedroom homes
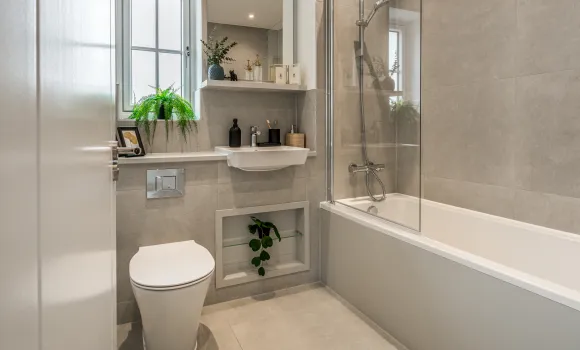
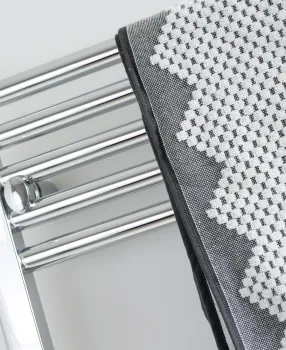
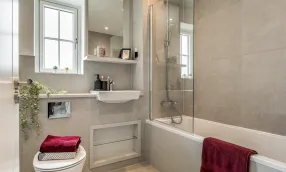
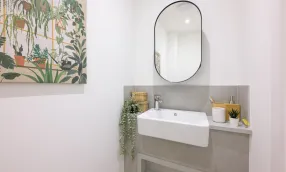
Heating & Water
- Underfloor heating to ground floor, radiators to upper floor (The Furth and The Pendle have underfloor
heating* throughout) - Heated chrome towel rails to bathroom and en suites
- Air source heat pump
- Hot water storage tank
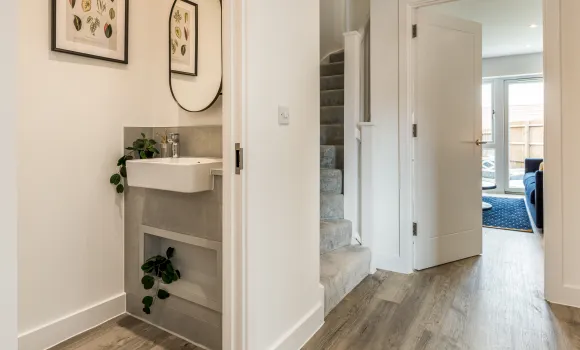
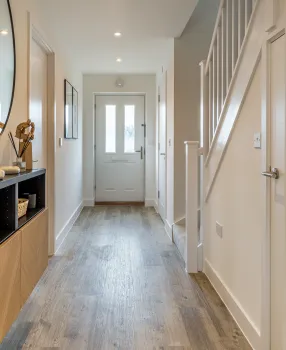
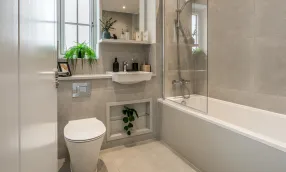
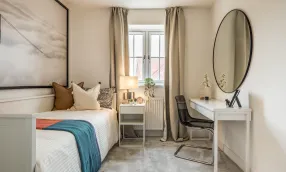
Electrical
- Downlights to entrance hall, open-plan kitchen/living/dining area, kitchen/breakfast/family area, bathroom, en suite and WC
- Pendant fittings to separate living room, landing and all bedrooms
- LED feature lighting to wall units in kitchen
- Shaver sockets to bathroom and en suite
- TV, BT and data points to selected locations
- BT & Hyperoptic fibre connection to all properties for customer's choice of broadband provider
- Pre-wired for customer's own Sky Q connection
- External lighting to front and rear of property
- Pendant fittings to separate living room, dining room, study, landing and other bedrooms to 4 & 5 bedrooms
- Selected sockets with integrated USB port to 4 & 5 bedrooms
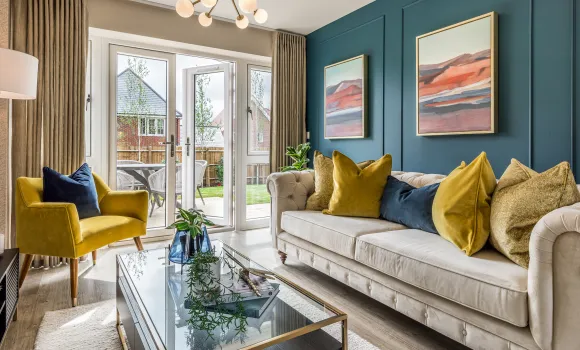
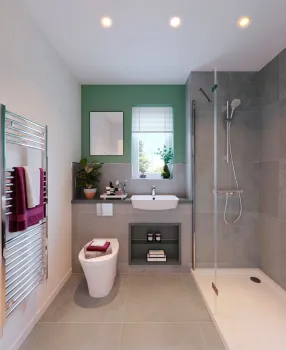
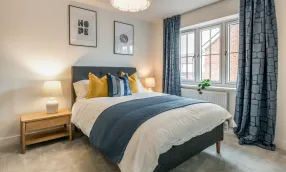
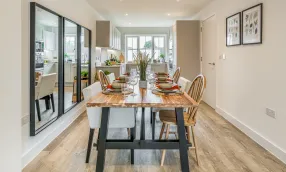
Internal Finishes
- Timber staircase with carpeted treads and risers
- White painted single panel moulded internal doors with contemporary dual finish ironmongery
- Built-in mirrored wardrobe with sliding doors to principal bedroom
- Square cut skirting and architrave
- Walls painted in white emulsion
- Smooth ceilings in white emulsion
- Amtico flooring throughout ground floor and to kitchen/ living/dining room to The Furth and The Pendle
- Carpet to stairs, landing and bedrooms
- Large format tiles to bathroom and en-suite
- Built in wardrobe with LED lighting to principal bedroom to 4 & 5 bedroom homes
- Built in wardrobe to second bedroom in 5 bedroom homes* to 4 & 5 bedroom homes
- Engineered timber flooring throughout ground floor* to 4 & 5 bedroom homes
*Upgraded specification to plots 108–117.
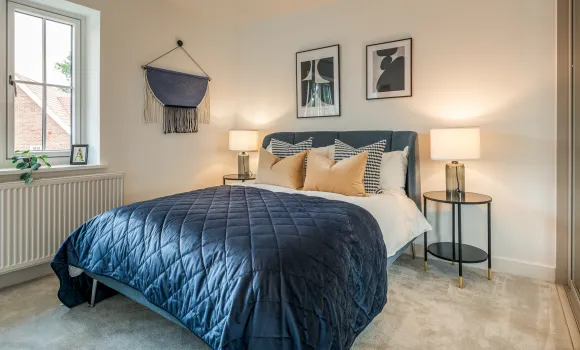
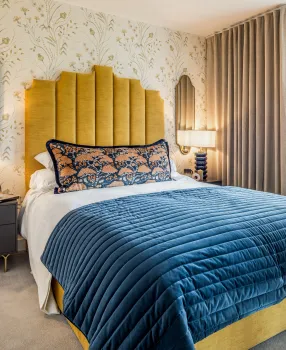
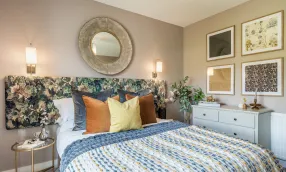

External Finishes
2 & 3 bedroom homes
- Landscaping to front garden
- Turf to rear garden
- Paved patios
- External tap
- Garden Cycle Stores where no garage or car port present, as shown on site plan layout
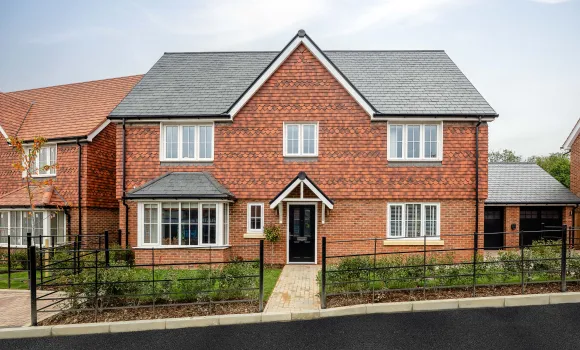
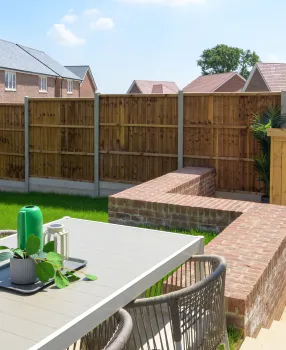
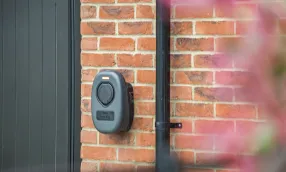
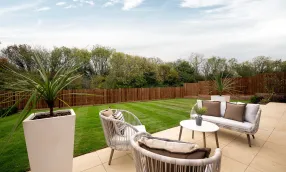
Additional Information
- 10-year NHBC warranty
- Estate Charge applies, speak to our Sales Executives for information
A Management Company has been formed at Hartley Acres and will be responsible for the management and maintenance of the shared services and external communal areas of the of the development, including the green open spaces, play areas, un-adopted estate roads and footpaths. All homeowners will automatically be made members of the Management Company when they purchase a home at Hartley Acres. A managing agent has been appointed on behalf of the Management Company and will take on the day to day management and maintenance responsibilities.
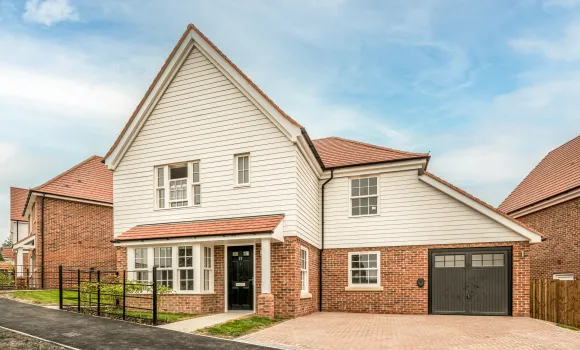
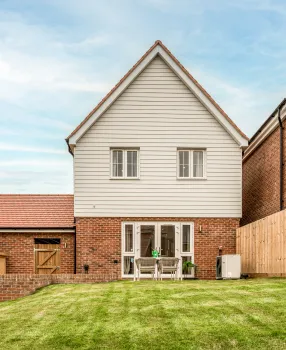
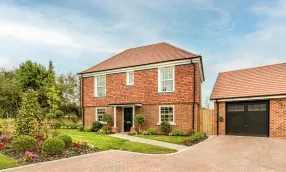
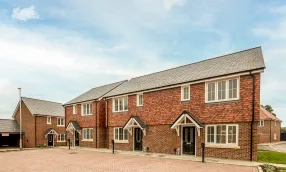
Ways to Buy
Similar Properties

