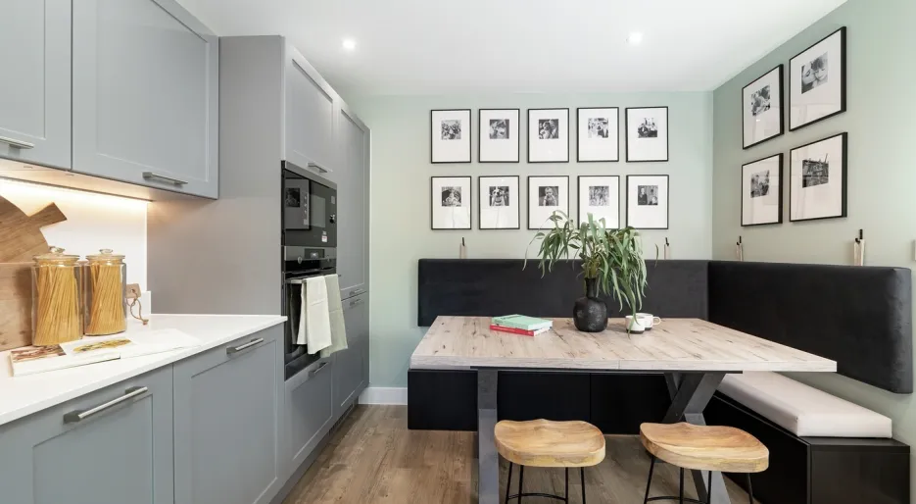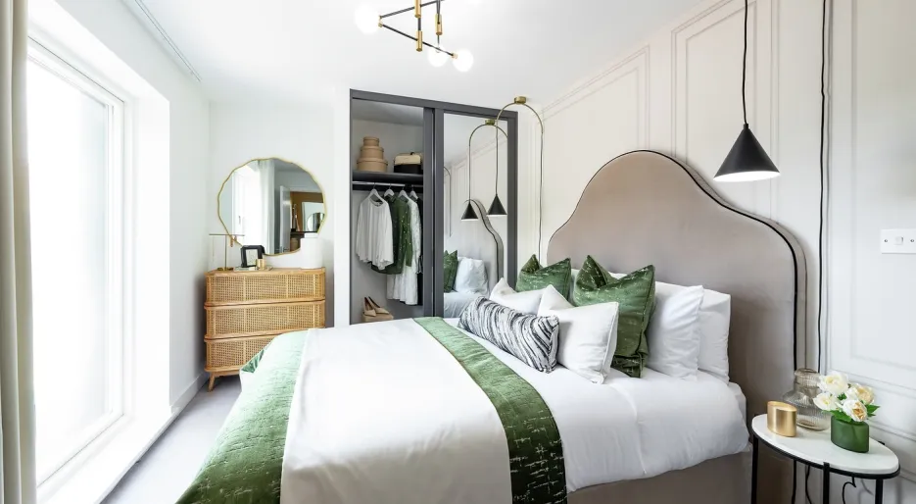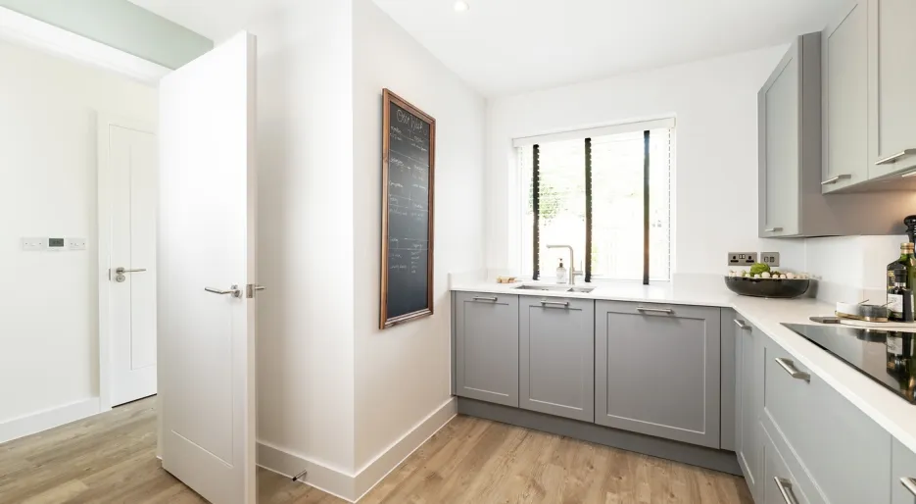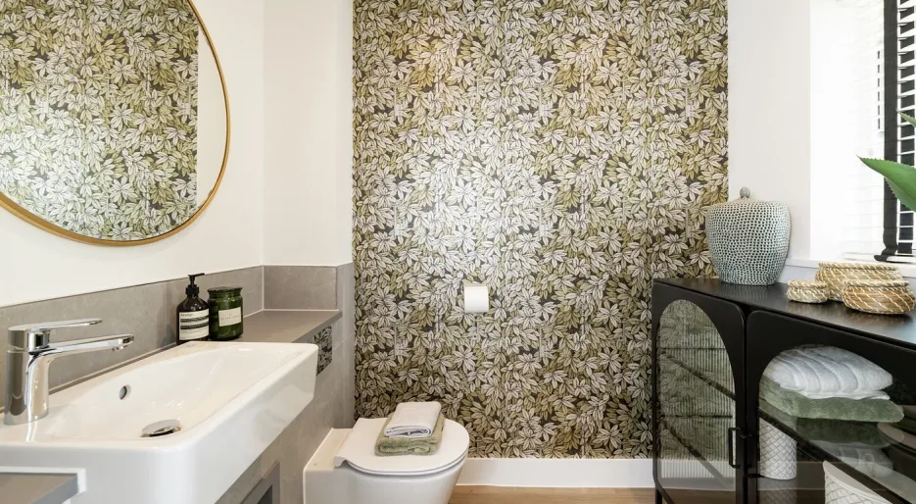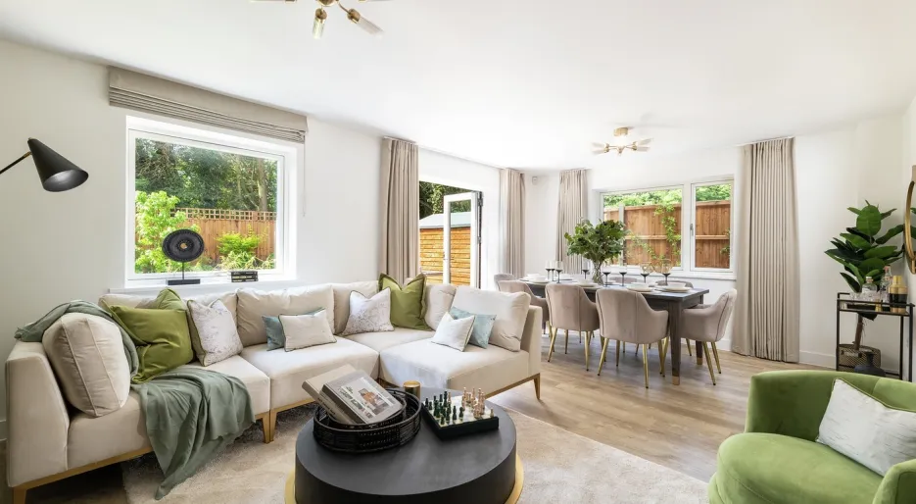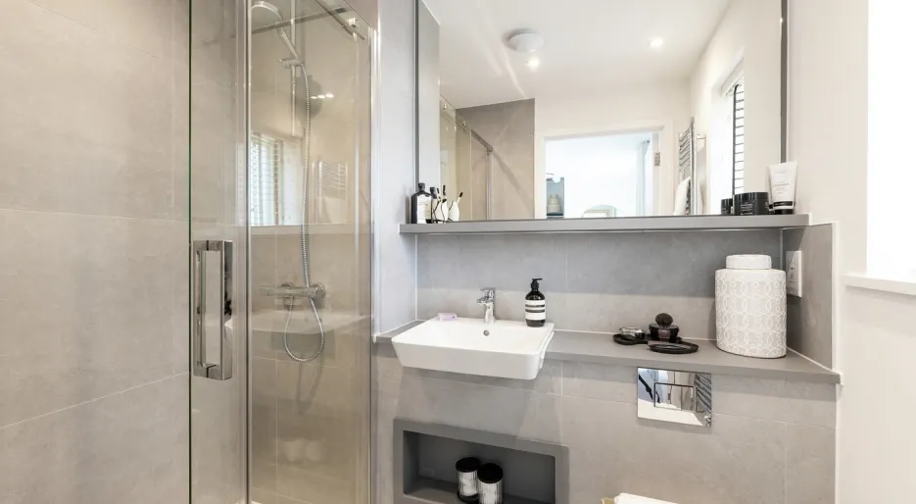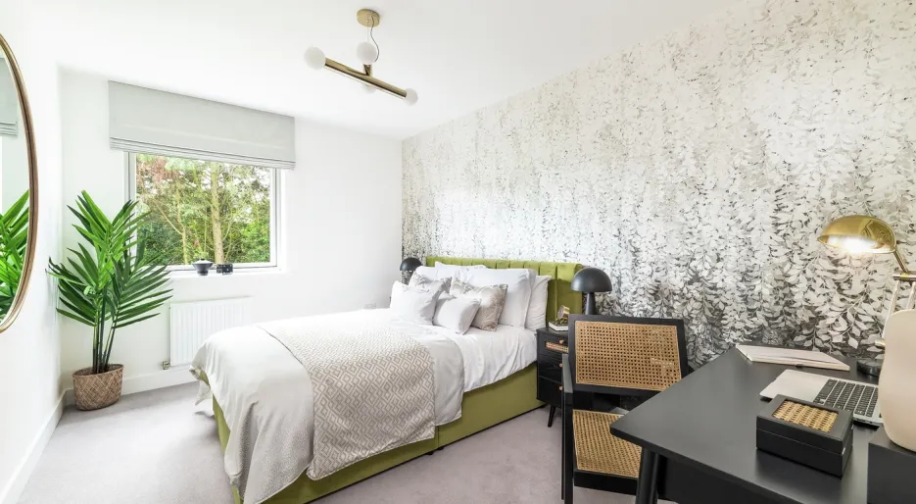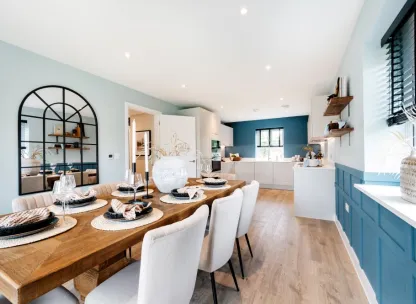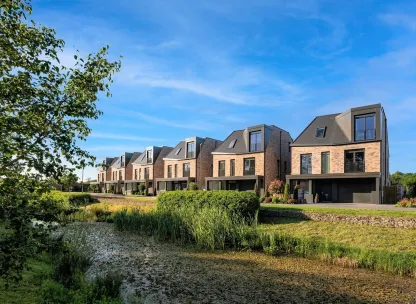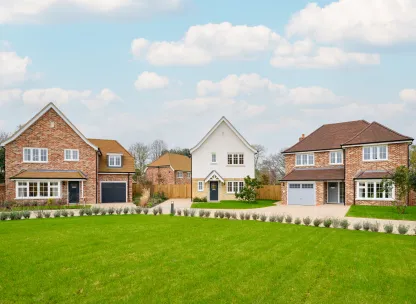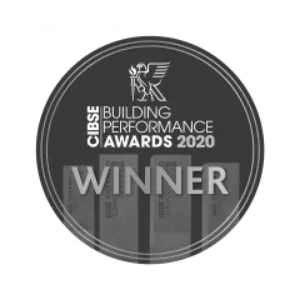- £719,950
-
3bedrooms
-
2bathrooms
Trinity Gate Plot 18- The Wren
- Price:
£719,950
- Bedrooms:
3
- Bathrooms:
2
- Directions and opening times

Created for Living
This modern three bedroom semi-detached home, approx 1,116 sq ft is moments away from Cambridge City Centre.
The Wren, Plot 18, is a spacious three bedroom semi-detached home, with driveway suitable for two vehicles and is finished off to a high specification throughout, with flooring included and underfloor heating to the downstairs.
To the downstairs, the kitchen is at the front of the home which is finished off with Caeserstone worktops and LED feature lighting to the wall units, and comes with integrated appliances included. At the back of the home you'll find a spacious open plan living/dining room area, for you to host family and friends! With patio doors going out to the garden for you to enjoy the warmer months. There is a WC and a generous storage cupboard. There are three double bedrooms and a bathroom upstairs. The principal bedrooms has a fitted wardrobe and en-suite for that added touch of luxury.
Key Information:
Overview of key information about this property and the potential costs for your new home. Plot 18 is a freehold property with no ground rent fees. Please note council tax bands are often not released by the local authority until the property is complete, further information will be provided once available.
- Tenure: Freehold
- Council Tax Band: TBC
- Estate Charge: £390.86
- Estate Charge Review Period: Annual
* External image is computer generated and is indicative only. Internal images of a show home at Trinity Gate. External/internal finishes may vary.
Features
Flooring included throughout
Driveway with space for two vehicles
Approx. 1,116 sq ft
Fully-fitted kitchen with integrated appliances
Underfloor heating to downstairs
Three double bedrooms
- :
- :
- :
- :
- :
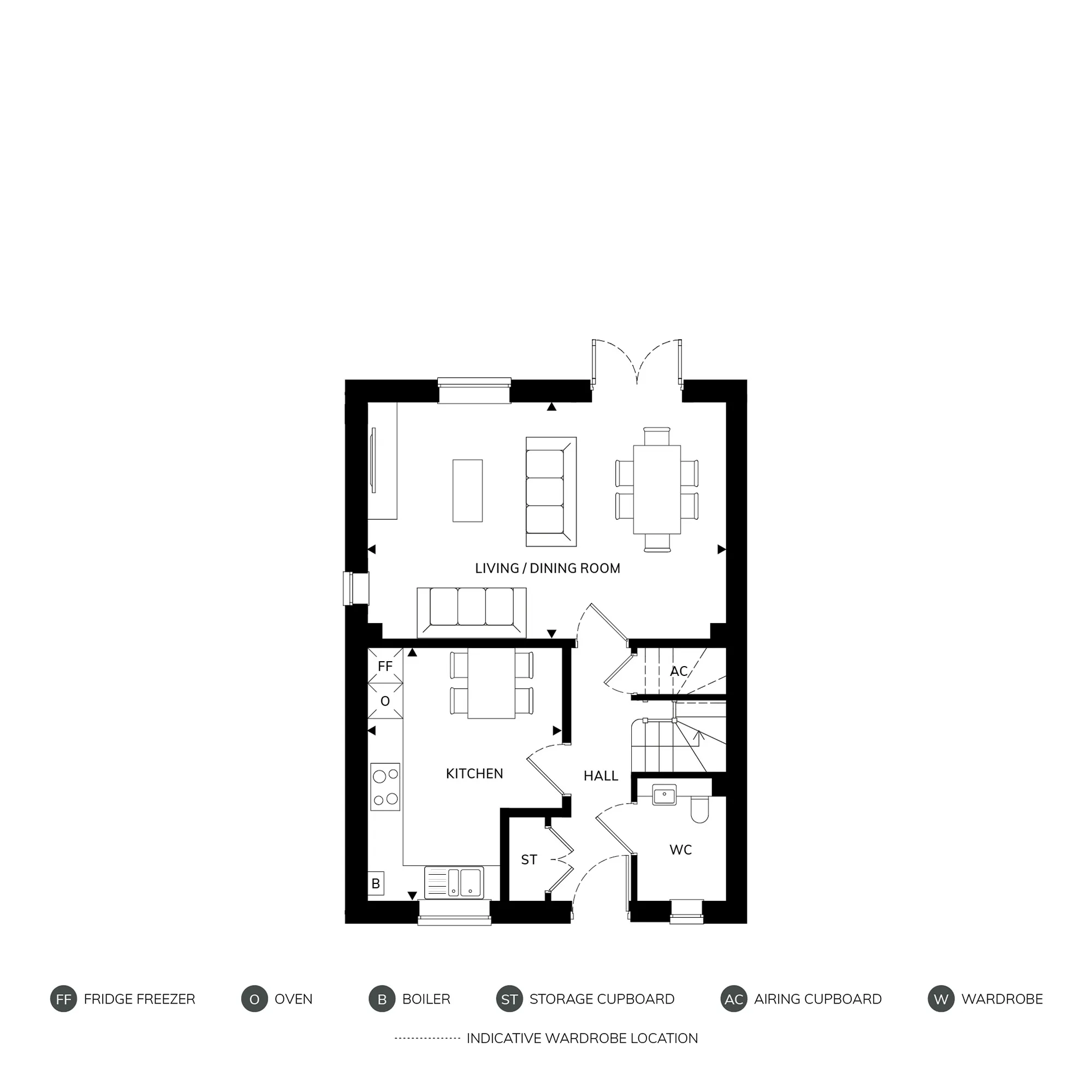
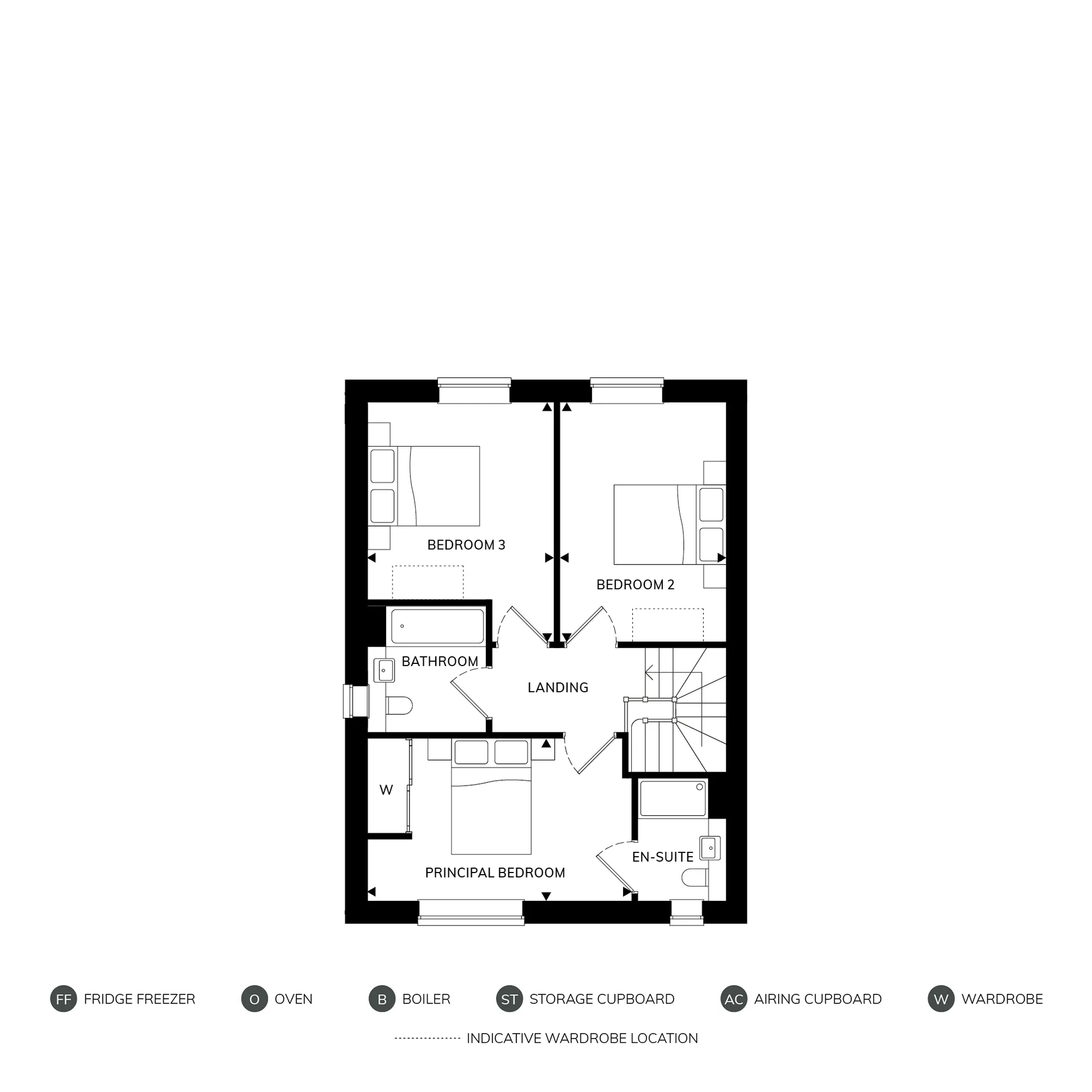
-
Sold
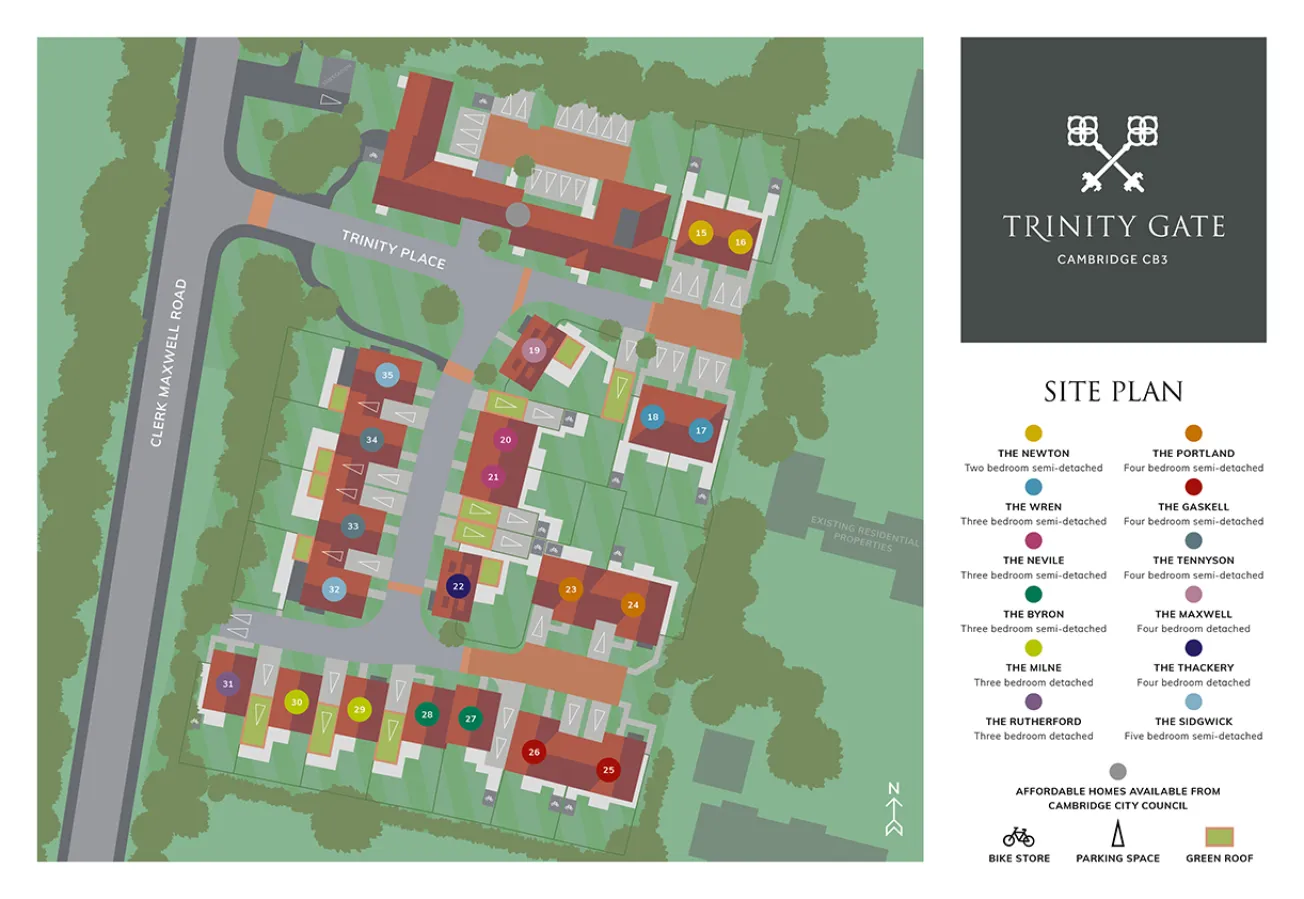
Kitchen
- Shaker-style matt finish kitchen units with soft close to doors and drawers
- Caesarstone worktops with matching upstand and splashback behind hob
- Induction hob
- Integrated single oven
- Integrated microwave
- Integrated fridge/freezer
- Integrated dishwasher
- Integrated cooker hood
- Stainless steel under-mounted sink with contemporary brushed steel mixer tap
- LED feature lighting to wall units
- Integrated washer/dryer
Kitchen designs and layouts vary; please speak to our Sales Executives for further information
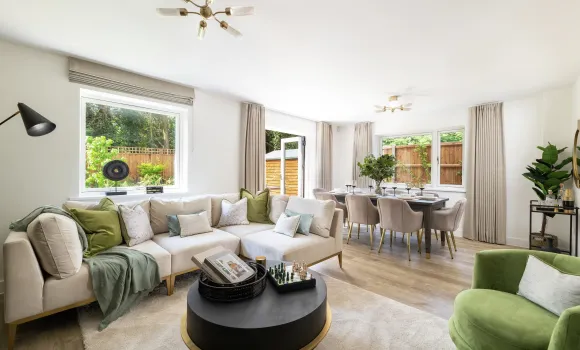
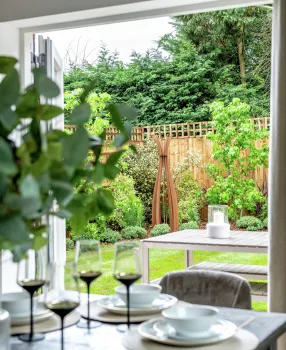
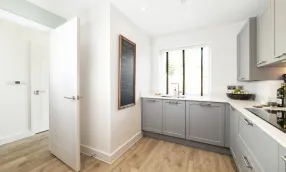
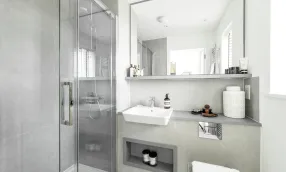
Bathroom and En-suite
Bathroom
- Bath with shower over and glass screen
- Bath panel to match vanity top
- Large format wall and floor tiles
- Heated chrome towel rail
En-suite
- Low-profile shower tray with glass shower screen/door
- Framed feature mirror with shelf to match vanity top
- Large format wall and floor tiles
- Heated chrome towel rail




Decorative Finishes
- Composite front door with multi-point locking system
- High-efficiency double glazed composite windows, with matching patio doors
- Up and over garage door, colour to match front door (where applicable)




Doors and Windows
- Composite front door with multi-point locking system
- High-efficiency double glazed composite windows, with matching patio doors
- Up and over garage door, colour to match front door (where applicable)




Heating and Water
- Underfloor heating to ground floor, radiators to upper floor
- Heated chrome towel rails to bathroom and en-suite
- Gas fired boiler
- Hot-water storage tank where applicable




Electrical
- Downlights to entrance hall, kitchen, bathroom, en-suite and WC
- Pendant fittings to separate living/dining room, landing and all bedrooms
- LED feature lighting to wall units in kitchen
- Shaver sockets to bathroom and en-suite
- TV, BT and data points to selected locations
- Fibre connection to all properties for customer’s choice of broadband provider
- Pre-wired for customer’s own Sky Q connection
- External lighting to front and rear of property
- Light and power to garage
- Hard-wired smoke, heat and carbon monoxide detectors
- Spur for customer’s own installation of security alarm panel
- Electric vehicle charging point




External Finishes
- Landscaping to front garden
- Turf to rear garden
- Paved patios
- External tap




Construction
- Traditionally constructed brick and block outer walls, cavity filled with insulation
- Concrete floor to ground floors with timber to upper floors
- Exterior treatments are a combination of red and grey facing bricks, some plots with tile hanging, and red roof tiles
- Aluminium rainwater goods
- PV panels to selected plots




Warranty
- Ten-year NHBC warranty
A Management Company has been formed at Trinity Gate and will be responsible for the management and maintenance of the external communal areas and all the shared facilities on the development. This includes any nonadopted private roads, landscaping and any treatment plants. All homeowners will become
members of the Management Company when they purchase their property at Trinity Gate. A managing agent has been appointed to take on the maintenance responsibilities and an Estate charge will be payable by each homeowner for the services provided.
We are unable to accommodate any individual changes, additions or amendments to the specification, layout or plans to any individual home. Please note that it may not be possible to obtain the products as referred to in the specification; in such cases a similar alternative will be provided. Hill reserve the right to make these changes as required.






