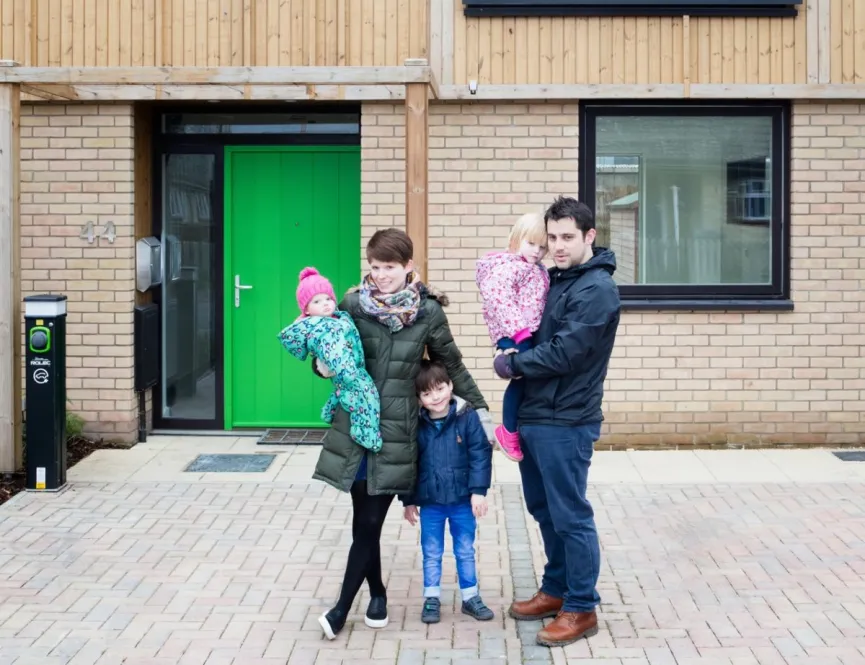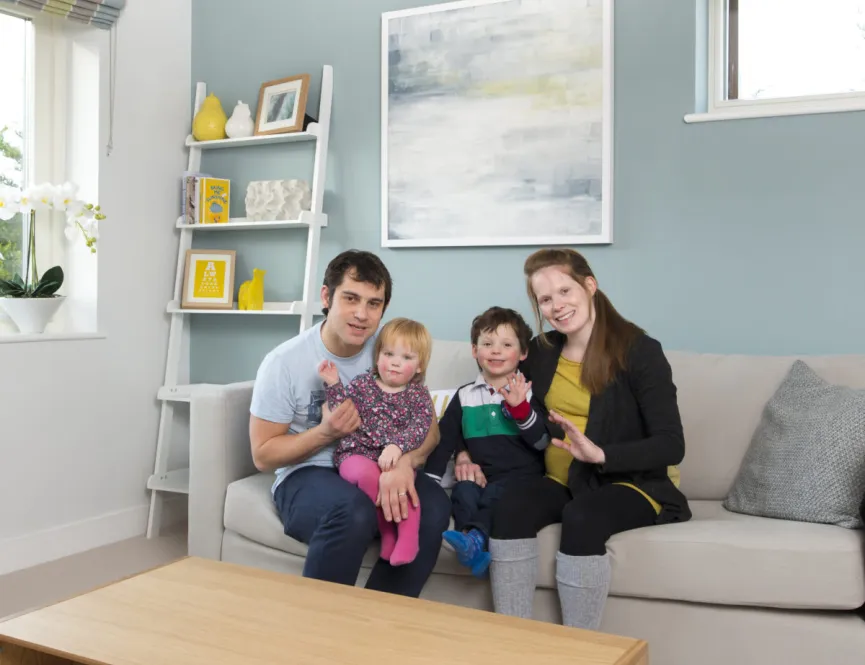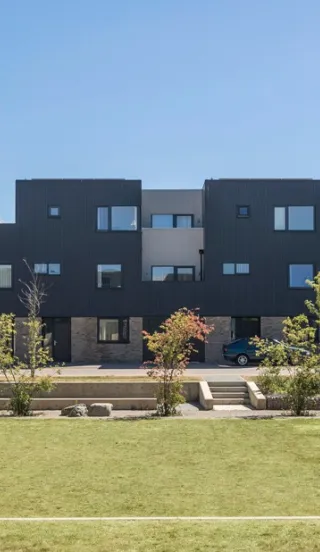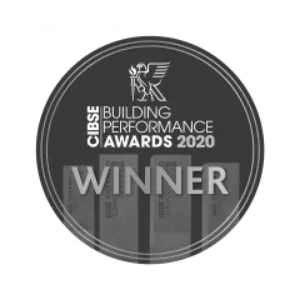Testing sustainable standards to adapt, improve and implement
Virido in Cambridge is a collection of 208 zero-carbon homes created in partnership with Cambridge City Council. To test our sustainable design, we trialled the innovative technologies in a concept house before Virido was constructed. After winning a competition, the concept house saw a young family live rent and bill free in the house for 12 months, and in turn they provided regular feedback on the performance of the sustainable initiatives featured in their home.
Hill worked with a building research analyst from Leeds Beckett University to gather feedback from the concept house so that we could improve features in the larger Virido development to suit family lifestyles. The feedback included adapting the MVHR specifications to make it more effective and quieter, modifying the glazing to reduce the potential of overheating in summer and including a clothes drying cupboard rather than the initial plan of a low level heater with rapid ventilation.
Heating bills were dramatically reduced compared to the average UK home and conventional new build homes, with average savings of 64%.
In addition, we implemented a building performance evaluation (BPE) programme which tested the buildings both prior to and post occupancy. This maximised learning and improvement and incorporated feedback loops throughout the entire construction process.
The concept house itself was awarded the Eco-Living Award at the Evening Standard New Homes Awards in 2015 and silver for Best Sustainable Development (Silver) at the WhatHouse? Awards 2015, while Virido also won the Eco-Living Award at the Evening Standard New Homes Awards in 2017.


Virido’s sustainable features
Homes at Virido benefit from:
- Triple glazing and special coatings to reflect heat back in to the building – losing around 80% less heat than triple glazing and 50% less than double glazing
- Low solar gain glazing which is used to eradicate solar gain, ensuring rooms aren’t too hot in summer or too cold in winter
- A Mechanical Ventilation Heat Recovery system (MHVR), ensuring a constant flow of clean, filtered air, removing stale air from kitchens and bathrooms and using the warmth from these to heat the fresh air supplied to bedroom and living spaces
- Airtight Buildings, with common leakage problems solved through design and joining elements of the building virtually sealed
- Drying rooms with pre-installed dehumidifiers as an energy-saving alternative to tumble dryers
- Structurally Insulated Panels (SIP) that ensure homes achieve four times the insulation of an average new build, with walls offering 20% less heat loss than a typical building
- Solar PV panels are placed on roofs to generate energy on the development and reduce overall carbon emissions from communal and street lighting
- Several undergound tanks gather and store rainwater for harvesting, where the water is filtered and used for flushing toilets
- Water saving features such as dual flush toilets, reduced flow showers and reduced volume baths, which saves on both water and energy consumption without compromising on the flow rates expected from high quality sanitary ware




