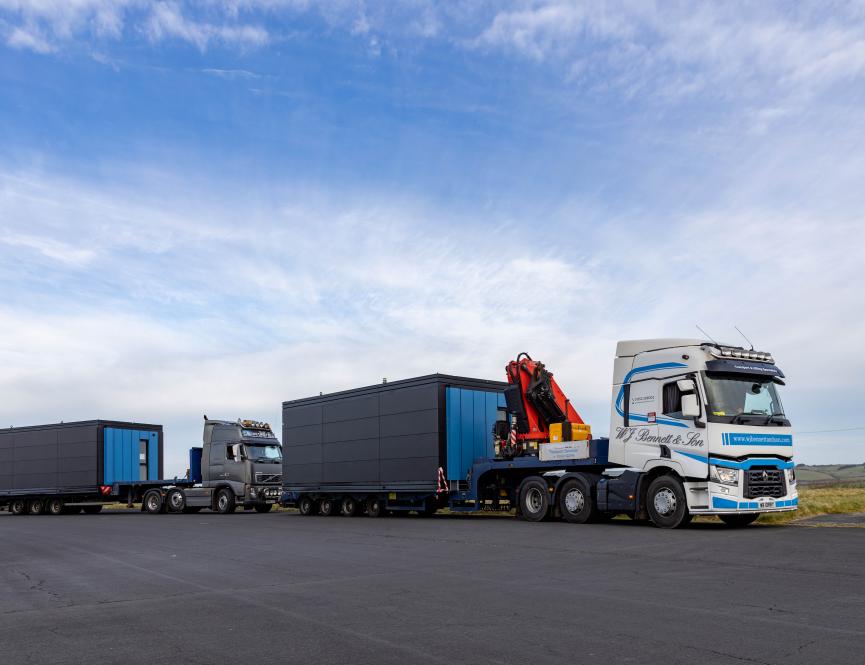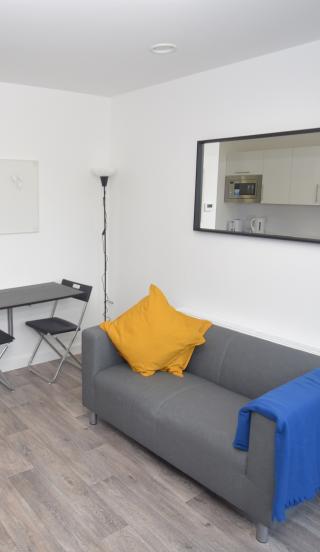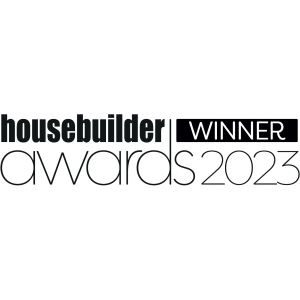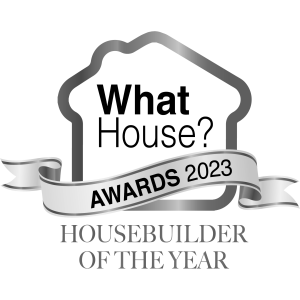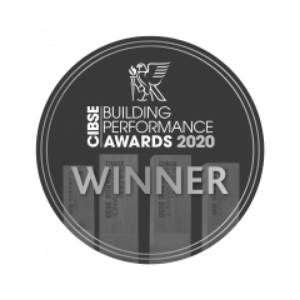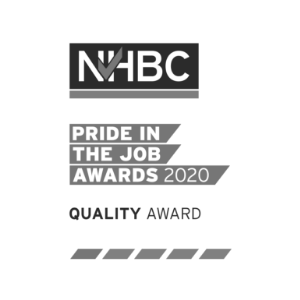These unique homes are specifically designed for people who have spent a period of time homeless. They provide dignity, independence and dramatically cut the costs associated with traditional temporary accommodation. A home can reduce energy bills to just £5 per week. What’s more, people can move in right away.
Designed for single occupants, the homes are quick to construct, and easy to transport and site. Every home is delivered fully furnished, equipped and ready to move into.
• Cheap to run – just £5 per day
• Safe and secure
• Fully fitted kitchen
• Low energy white goods provided
• Insulated to be warm in winter and cool in summer
• Card operated electric meter, to encourage budgeting
• Sure-stop button for easy water cut-off/leak prevention
• Integrated cabling for Broadband and TV connectivity
• Simple to use Operation and Maintenance Manual provided with each home
• Fully furnished living/dining area, bedroom with storage and bathroom with shower
• Includes a wardrobe of new clothes supplied by HIS Church
On the 29th April, we were delighted to virtually launch the Foundation 200 prototype. A tour of the prototype, which is currently located at Marleigh in Cambridge, was conducted by Emma Fletcher.
Materials and External Design
- A 60-year design life. The homes are built to a very high standard to ensure robust ability
- Double lined internal walls to assist with heat loss and form a robust internal structure
- Steel lined external walls, cladded in an A2 grade cement board, ensuring use of non-combustible materials to the external facade
- Minimal externally mounted features to avoid damage
- Each home has a uniform SVP (Soil Vent Pipe) and Rainwater outlet integrated into the unit for easy connections
- The external door and windows are compliant with the latest Secure By Design standards
Sustainability
- Designed to meet the Future Homes Standards and the anticipated new Part L regulations
- Each home is fully insulated internally to floors, walls and the roof structure
- Low energy White Goods
- Blue roof system, which holds up to 75mm of rainwater
- Controlled flow shower mixer and dual flush cistern to minimise water consumption
- Air Source Heat Pump & Mechanical Ventilation and Heat Recovery (MVHR) unit, for controlled air changes within each home
- Low carbon emissions/Low running cost circa £5 per week
- Uniform structure, meaning easy to relocate and re-install time and time again
Prototype Design
- 24sqm one-bedroom properties, designed to house only one person
- Fully fitted kitchen, living/dining area, a bathroom with shower and a bedroom with storage
- Everything included –from clothing (provided by HIS Church), plates, cutlery and bedding to white goods and furniture included
- Careful consideration of fixtures and fittings to ensure ease of use and particular thanks to Branch BMN for the donation of ironmongery
- Card operated electric meter
- Integrated cabling for Broadband and TV connectivity
- Sure-stop button for watercut-off/leak prevention
- Simple to use Operation and Maintenance Manual provided with each home
Get Involved
If would you like more information on the Foundation 200 scheme or want to know how you can get involved please email: [email protected]
